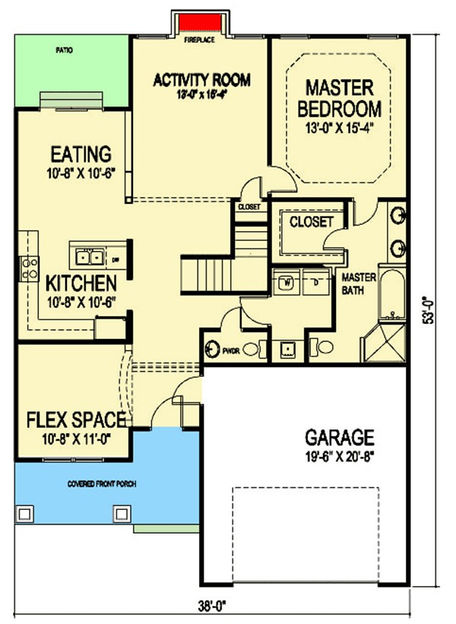The Stickley 171 | Coastal Craftsman Home Plan — 3 Bed, 1,925 SF
Key Specs
Beds
3
Baths
2.5
Heated sq. ft.
1925
Floors
2
Garage
Yes
Master Location
1st Floor
Floor 1 sq. ft.
1267
Floor 2 sq. ft.
658
Floor 3 sq. ft.
0
Floor 4 sq. ft.
0
Width
38
Depth
53
Product Details
The Stickley 171 Coastal Craftsman Home Plan with Flex Room is an inviting craftsman-style home plan that seamlessly blends timeless exterior charm with well-planned interior spaces, designed for comfortable everyday living and entertaining. At approximately 1,925 square feet of heated space, this two-story home boasts a smart layout with a flex room, a first-floor primary suite, and a bonus room for future expansion — ideal for families, professionals, or homeowners seeking both style and function in a cozy footprint.
Inviting & Flexible Main Level
Upon entering, you’re greeted by a bright foyer with sightlines through to the rear of the home, creating an open and welcoming feel. Off the foyer is a flexible room that can be used as a dining room, home office, or guest room, providing the adaptability to tailor the space to your lifestyle. Architectural Designs
The open family room and kitchen area serve as a central gathering hub for everyday life and socializing, while the first-floor master bedroom suite provides privacy and convenience, making this plan suitable for both young families and multigenerational living.
Upstairs & Bonus Living Space
Upstairs, two additional bedrooms and a shared bath provide comfortable private spaces for family or guests. An attached bonus room above the garage (adding approximately 317 sq. ft. when built) offers extra space that’s perfect for use as a media room, playroom, hobby area, or guest retreat, allowing for future expansion and versatility.
Floor Plans
What's Included
-
Title sheet
-
Standard notes page
-
Foundation
-
First floor
-
Second floor (if applicable)
-
Roof plan
-
Elevations (all 4 sides)
-
General Notes and Details Pages
**A Required Release Form will be sent shortly after purchase, and must be signed and emailed back, in order to receive purchased plans**
What's Not Included
-
Architectural or Engineering Stamp - handled locally if required
-
Site Plan - handled locally when required
-
Mechanical Drawings (location of heating and air equipment and duct work) - your subcontractors handle this
-
Plumbing Drawings (drawings showing the actual plumbing pipe sizes and locations) - your subcontractors handle this
-
Energy calculations - handled locally when required
-
Electrical Plans and Full Building sections


