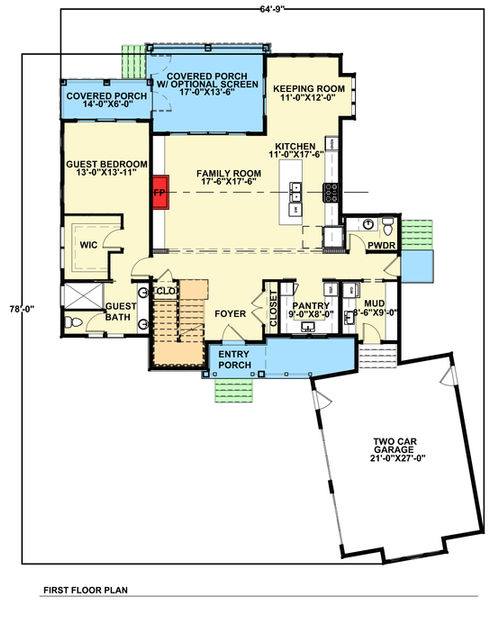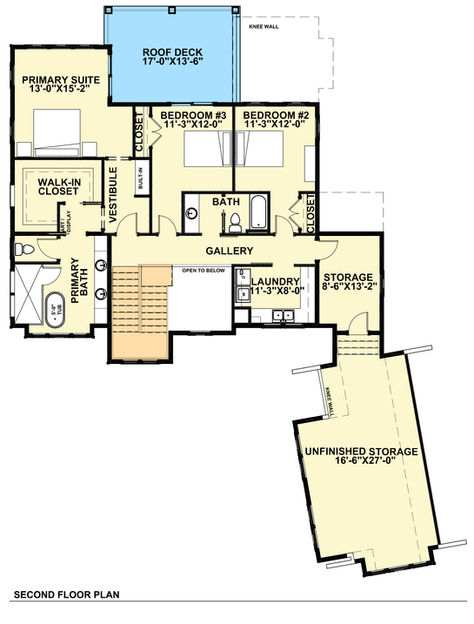Product Details
The Ashbourne 603 is a traditional family home plan that blends classic curb appeal with a spacious, modern interior. A welcoming front porch, balanced rooflines, and timeless detailing create a warm first impression, while inside, the layout is designed for both everyday living and entertaining.
The main level centers on an open family room with fireplace, connected to the dining area and chef’s kitchen. A large island, walk-in pantry, and custom cabinetry make the kitchen a true gathering place. A screened porch and rear patio extend living outdoors, while a mudroom, powder room, and private home office add convenience and flexibility.
Upstairs, the owner’s suite includes a spa-style bath with dual vanities, soaking tub, and a generous walk-in closet. Secondary bedrooms feature ample storage and share well-appointed baths, while a bonus/media room offers space for play, hobbies, or movie nights. An upstairs laundry makes daily routines simple and efficient.
With its timeless exterior, open-concept floor plan, and versatile spaces, The Ashbourne 603 is a 4-bedroom home plan that delivers comfort, flexibility, and long-lasting appeal for today’s families.
What's Included
-
Title sheet
-
Standard notes page
-
Foundation
-
First floor
-
Second floor (if applicable)
-
Roof plan
-
Elevations (all 4 sides)
-
General Notes and Details Pages
**A Required Release Form will be sent shortly after purchase, and must be signed and emailed back, in order to receive purchased plans**
What's Not Included
-
Architectural or Engineering Stamp - handled locally if required
-
Site Plan - handled locally when required
-
Mechanical Drawings (location of heating and air equipment and duct work) - your subcontractors handle this
-
Plumbing Drawings (drawings showing the actual plumbing pipe sizes and locations) - your subcontractors handle this
-
Energy calculations - handled locally when required
-
Electrical Plans and Full Building sections
Key Specs

Bedrooms
4

Floor 1 sq. ft.
1,763 sq. ft.

Bathrooms
3.5

Floor 2 sq. ft.
1,451 sq. ft.

Total Heated sq. ft.
3,214 sq. ft.

Floor 3 sq. ft.
-

Floors
2

Floor 4 sq. ft.
-

Garage
Yes

Location of Master
2nd Floor

Width
64' 8"

Depth
78' 0"


