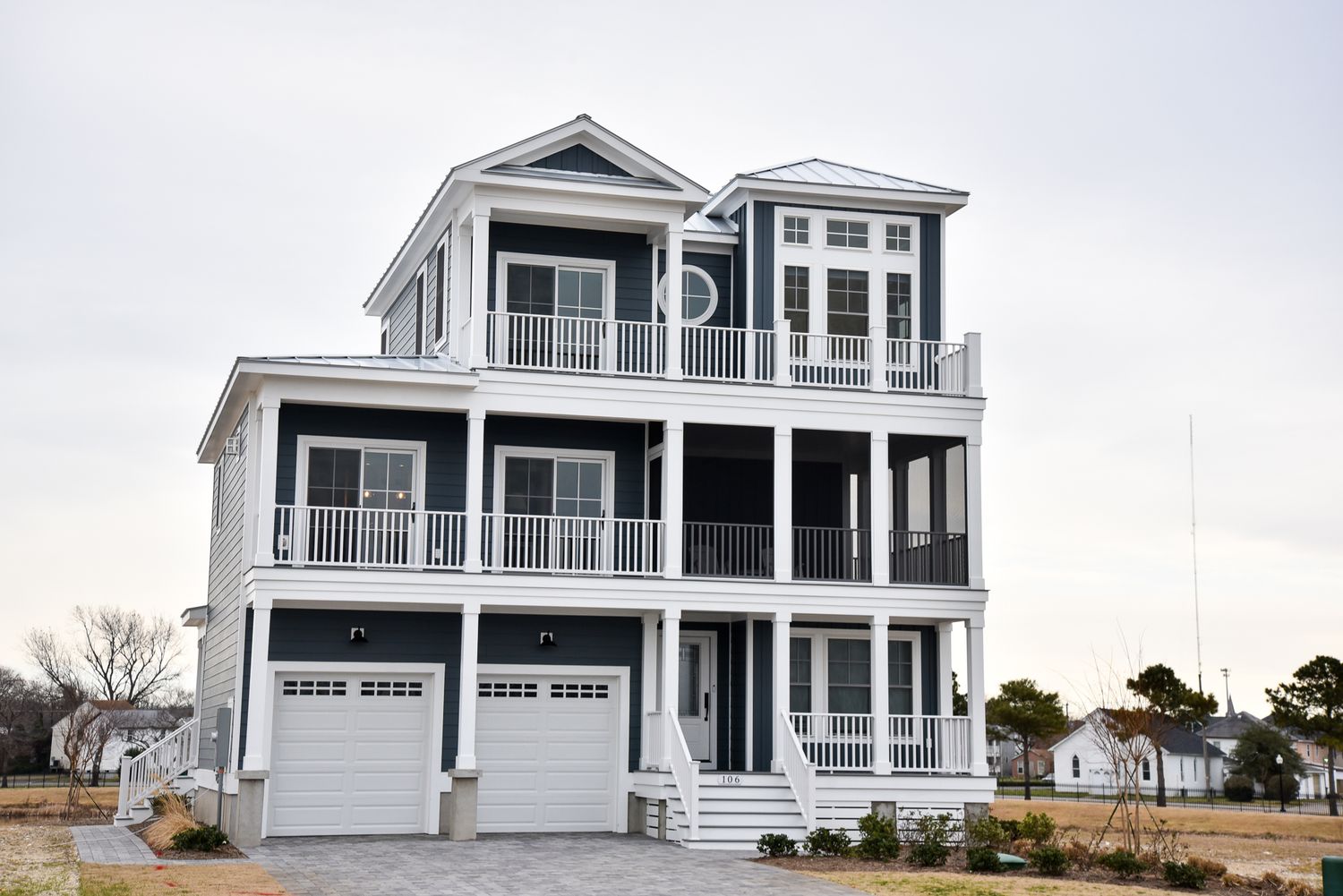Product Details
The Beachfront Lookout 401 is a coastal home plan designed to maximize views, light, and outdoor living. Its elevated design, broad porches, and large windows create a striking presence for beachside or waterfront settings, while the interior layout balances openness with private retreats.
The main level features an airy, open-concept floor plan where the family room, dining area, and gourmet kitchen flow together seamlessly. A central island, walk-in pantry, and custom cabinetry make the kitchen both functional and stylish. Expansive porches and decks extend the living spaces outdoors, perfect for catching ocean breezes or entertaining with a view.
Upstairs, the owner’s suite offers a spa-inspired bath, dual vanities, and a generous walk-in closet. Additional bedrooms provide comfort for family and guests, while flexible spaces adapt easily as a home office or media room. Designed with efficiency and convenience in mind, the plan includes ample storage and practical features for everyday coastal living.
With its light-filled interiors, elevated design, and expansive outdoor living, The Beachfront Lookout 401 delivers the ideal blend of seaside charm and modern comfort—perfect for a beach house, vacation retreat, or full-time coastal residence.
What's Included
-
Title sheet
-
Standard notes page
-
Foundation
-
First floor
-
Second floor (if applicable)
-
Roof plan
-
Elevations (all 4 sides)
-
General Notes and Details Pages
**A Required Release Form will be sent shortly after purchase, and must be signed and emailed back, in order to receive purchased plans**
What's Not Included
-
Architectural or Engineering Stamp - handled locally if required
-
Site Plan - handled locally when required
-
Mechanical Drawings (location of heating and air equipment and duct work) - your subcontractors handle this
-
Plumbing Drawings (drawings showing the actual plumbing pipe sizes and locations) - your subcontractors handle this
-
Energy calculations - handled locally when required
-
Electrical Plans and Full Building sections
Modify This Plan
Need to make changes?
We will get you a free price quote within 1 to 3 business days.
Key Specs

Bedrooms
4

Floor 1 sq. ft.
950 sq. ft.

Bathrooms
3.5

Floor 2 sq. ft.
1,178 sq. ft.

Total Heated sq. ft.
2,663 sq. ft.

Floor 3 sq. ft.
534 sq. ft.

Floors
3

Floor 4 sq. ft.
-

Garage
Yes

Location of Master
2nd Floor

Width
37' 8"

Depth
55' 4"
Floor Plans




