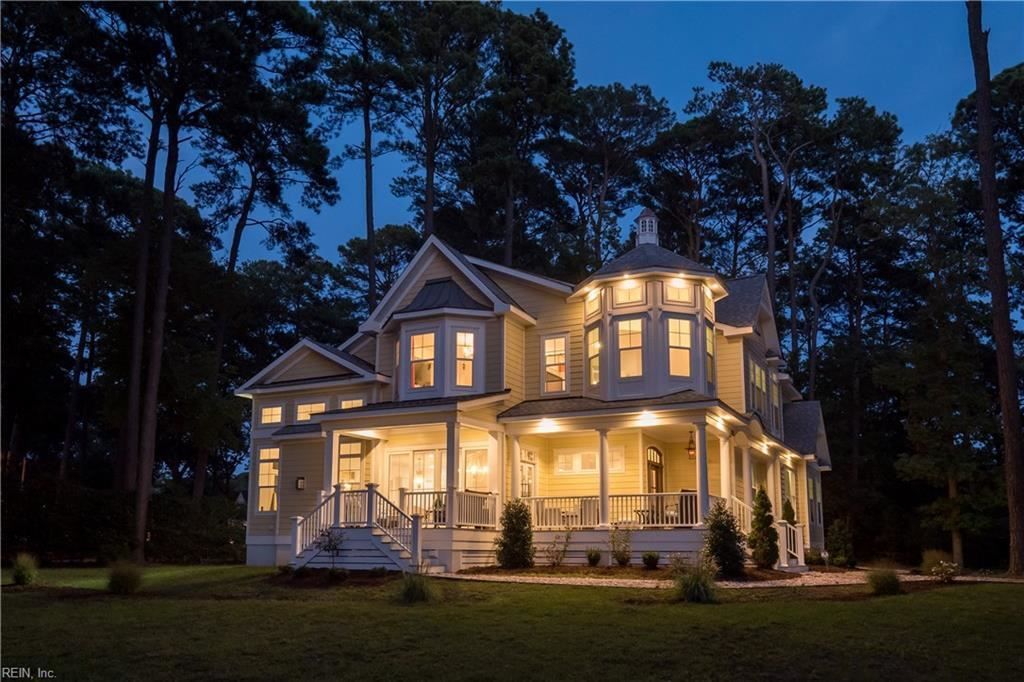The Bellamy 610 | Modern Coastal Farmhouse Home Plan — 5 Bed, 4,294 SF
Key Specs
Beds
5
Baths
4
Heated sq. ft.
4,294 sq. ft.
Floors
2
Garage
Yes
Master Location
2nd Floor
Floor 1 sq. ft.
2,006 sq. ft.
Floor 2 sq. ft.
2,288 sq. ft.
Floor 3 sq. ft.
-
Floor 4 sq. ft.
-
Width
60' 0"
Depth
53' 0"
Product Details
The Bellamy 610 is an elegant modern coastal farmhouse home plan that blends timeless architectural character with open, functional interior spaces designed for today’s lifestyle. With approximately 3,411 square feet of heated living space, this two-story layout delivers versatile living areas, generous bedrooms, and thoughtful design details that support both everyday life and sophisticated entertaining.
This plan exemplifies modern coastal living with clean lines, traditional farmhouse proportions, and expansive porches that enhance both curb appeal and outdoor enjoyment. Whether built near the water or in a traditional neighborhood, The Bellamy 610 offers a balanced mix of style, comfort, and practicality.
Open & Welcoming Main Level
The heart of The Bellamy 610 is its open-concept main floor, where the family room, dining area, and chef’s kitchen connect seamlessly for daily living and social gatherings. A large kitchen island anchors the space, providing an ideal setting for casual meals or entertaining guests. Glass doors lead to a covered porch, which extends the living area outdoors and captures fresh breezes and views.
A flexible main-floor room near the entry offers options for use as a home office, formal dining space, or guest bedroom, depending on your needs. Wide hallways and ample storage enhance the feeling of openness and usability throughout the floor plan.
Private Owner’s Suite & Secondary Bedrooms
The owner’s suite is located on the second level, creating a private retreat with a spacious en-suite bathroom, dual vanities, and generous closet space — a peaceful space to unwind at the end of the day. Additional secondary bedrooms are also on this level, offering comfort and privacy for family members or guests. Each room is well-proportioned and situated to optimize natural light and interior flow.
Bonus & Versatile Living Spaces
In addition to bedrooms, The Bellamy 610 features a loft or bonus room that serves as a versatile space — ideal for a playroom, media room, or secondary living area. This adaptable zone allows homeowners to tailor the plan to their lifestyle needs over time.
Designed for Comfort & Everyday Living
With its thoughtful planning and modern farmhouse styling, The Bellamy 610 provides a comfortable home environment that supports both everyday living and entertaining. The blend of open, connected spaces with private retreats makes this plan ideal for families, professionals working from home, or anyone seeking classic style with functional flow.
Floor Plans
What's Included
-
Title sheet
-
Standard notes page
-
Foundation
-
First floor
-
Second floor (if applicable)
-
Roof plan
-
Elevations (all 4 sides)
-
General Notes and Details Pages
**A Required Release Form will be sent shortly after purchase, and must be signed and emailed back, in order to receive purchased plans**
What's Not Included
-
Architectural or Engineering Stamp - handled locally if required
-
Site Plan - handled locally when required
-
Mechanical Drawings (location of heating and air equipment and duct work) - your subcontractors handle this
-
Plumbing Drawings (drawings showing the actual plumbing pipe sizes and locations) - your subcontractors handle this
-
Energy calculations - handled locally when required
-
Electrical Plans and Full Building sections



