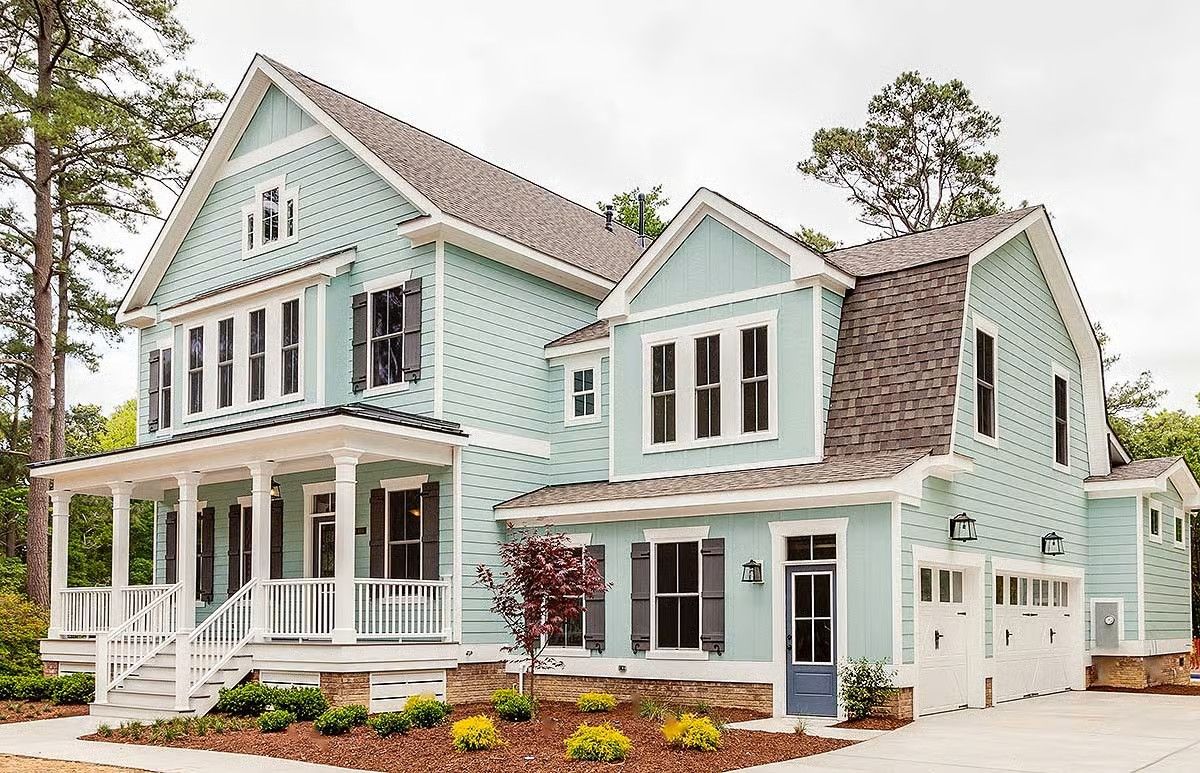The Blacksburg 342 | Modern Farmhouse Home Plan — 5 Bed, 3,862 SF
Key Specs
Beds
5
Baths
4
Heated sq. ft.
3,862 sq. ft.
Floors
2
Garage
Yes
Master Location
2nd Floor
Floor 1 sq. ft.
1,671 sq. ft.
Floor 2 sq. ft.
2,191 sq. ft.
Floor 3 sq. ft.
-
Floor 4 sq. ft.
-
Width
56' 6"
Depth
59' 4"
Product Details
The Blacksburg 342 is a beautifully crafted modern farmhouse home plan that blends classic farmhouse charm with a thoughtful open layout designed for comfortable everyday living and entertaining. With approximately 3,862 square feet of heated living space, this two-story design offers generous room proportions, flexible spaces, and welcoming outdoor living areas.
A broad front porch enhances curb appeal and provides a shaded outdoor space for relaxing or greeting neighbors, while a screened porch at the rear expands your living area outdoors — perfect for enjoying fresh air in three seasons.
Open & Entertaining Main Level
Inside, The Blacksburg 342 features a spacious open floor plan with minimal walls on the first floor, creating clear sightlines from the foyer through to the dining room and beyond. This layout enhances connectivity between the main living areas, supporting family gatherings and entertaining with ease.
The gourmet kitchen is a standout feature, anchored by a large furniture-style island that’s open to the family room with a fireplace — ideal for everyday cooking, entertaining, and social interaction.
An office off the foyer offers a light-filled workspace with windows on two sides, making it a flexible room that can serve as a home office, study, or quiet retreat.
Flexible Upper Level with Loft & Bonus Room
Upstairs, a loft space provides an informal gathering or relaxation space just off the top of the stairs. The plan includes four bedrooms as well as an additional room over the garage (ROG) — a versatile area that can be used as a media room, playroom, or future bonus space.
Ceiling heights that vary and slope throughout the upper level add architectural interest and character, while a convenient second-floor laundry room supports everyday household routines.
Designed for Everyday Comfort & Modern Farmhouse Living
The Blacksburg 342 combines modern farmhouse style with thoughtful spatial planning, blending light-filled spaces, flexible rooms, and outdoor living areas that work well for both everyday life and entertaining. With its versatile layout and classic architectural presence, this plan is ideal for families seeking modern comfort and a touch of farmhouse character.
Floor Plans
NOTE: This plan cannot be built in Virginia or within a 50 mile radius of the Virginia/North Carolina border.
What's Included
-
Title sheet
-
Standard notes page
-
Foundation
-
First floor
-
Second floor (if applicable)
-
Roof plan
-
Elevations (all 4 sides)
-
General Notes and Details Pages
**A Required Release Form will be sent shortly after purchase, and must be signed and emailed back, in order to receive purchased plans**
What's Not Included
-
Architectural or Engineering Stamp - handled locally if required
-
Site Plan - handled locally when required
-
Mechanical Drawings (location of heating and air equipment and duct work) - your subcontractors handle this
-
Plumbing Drawings (drawings showing the actual plumbing pipe sizes and locations) - your subcontractors handle this
-
Energy calculations - handled locally when required
-
Electrical Plans and Full Building sections



