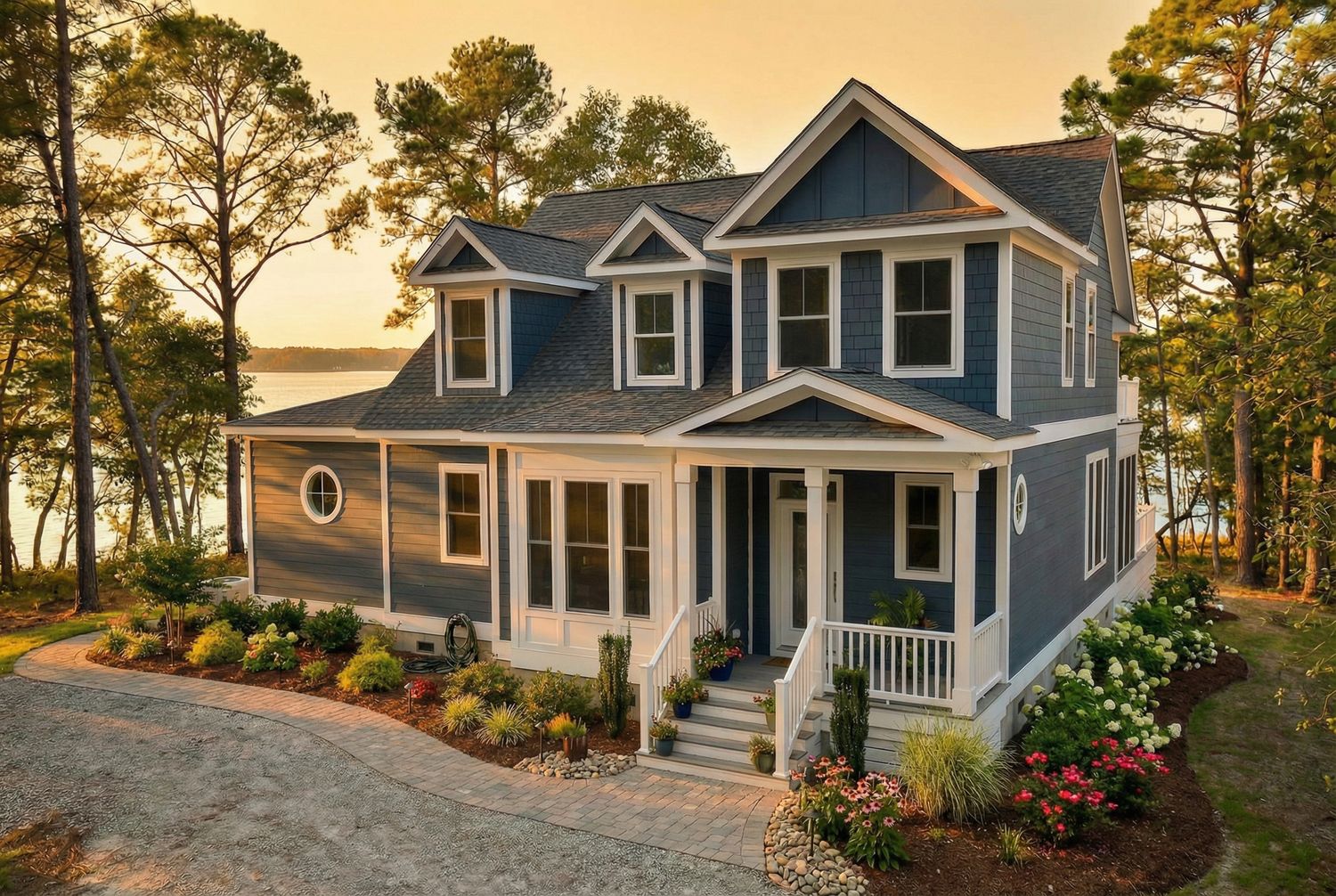The Blue Haven 405 | Coastal Farmhouse Home Plan — 3 Bed, 3,007SF
Key Specs
Beds
3
Baths
2.5
Heated sq. ft.
3,007 sq. ft.
Floors
2
Garage
Yes
Master Location
1st Floor
Floor 1 sq. ft.
2,099 sq. ft.
Floor 2 sq. ft.
908 sq. ft.
Floor 3 sq. ft.
-
Floor 4 sq. ft.
-
Width
54' 8"
Depth
65' 0"
Product Details
The Blue Haven 405 is a classic coastal farmhouse home plan that blends timeless design with functional, family-friendly living spaces. With approximately 3,264 square feet of heated living space, this two-story plan delivers a balanced layout that supports everyday life, entertaining, and comfortable private retreats — making it ideal for coastal neighborhoods or any setting where water-inspired living meets relaxed, modern style.
Anchored by its farmhouse-style exterior — including board and batten siding, generous porch areas, and classic rooflines — The Blue Haven 405 combines architectural character with thoughtful planning that enhances both curb appeal and interior flow.
Open & Inviting Main Level
Stepping inside, the main floor of The Blue Haven 405 features a cohesive, open-concept layout that seamlessly connects the kitchen, casual dining area, and family room, creating a unified space ideal for family interactions and entertaining.
A large kitchen island and walk-in pantry enhance everyday convenience, while expansive windows bring in abundant natural light that highlights the home’s warm and welcoming interior. Off the main living area, a covered porch and a screened porch extend your living space outdoors — ideal for enjoying coastal breezes, savoring morning coffee, and relaxing nights with family and guests.
Private Owner’s Suite & Additional Bedrooms
The owner’s suite is located on the main level and provides a private, serene retreat with a spacious en-suite bathroom and ample closet space. Secondary bedrooms on the second floor provide comfortable, private spaces for family members or guests, each thoughtfully positioned to strike a balance between privacy and practicality.
A laundry room, bonus room, and flexible loft or bonus spaces enhance the home’s adaptability, allowing for media, hobbies, or future entertainment zones.
Coastal Farmhouse Style With Everyday Comfort
The Blue Haven 405 strikes a balance between classic coastal farmhouse aesthetics, such as spacious porches and sweeping rooflines, and everyday convenience and flexible living. Its combination of open spaces, private retreats, and outdoor connections makes it an excellent choice for families, coastal enthusiasts, or anyone seeking a spacious, livable home plan with farmhouse flair.
Floor Plans
What's Included
-
Title sheet
-
Standard notes page
-
Foundation
-
First floor
-
Second floor (if applicable)
-
Roof plan
-
Elevations (all 4 sides)
-
General Notes and Details Pages
**A Required Release Form will be sent shortly after purchase, and must be signed and emailed back, in order to receive purchased plans**
What's Not Included
-
Architectural or Engineering Stamp - handled locally if required
-
Site Plan - handled locally when required
-
Mechanical Drawings (location of heating and air equipment and duct work) - your subcontractors handle this
-
Plumbing Drawings (drawings showing the actual plumbing pipe sizes and locations) - your subcontractors handle this
-
Energy calculations - handled locally when required
-
Electrical Plans and Full Building sections



