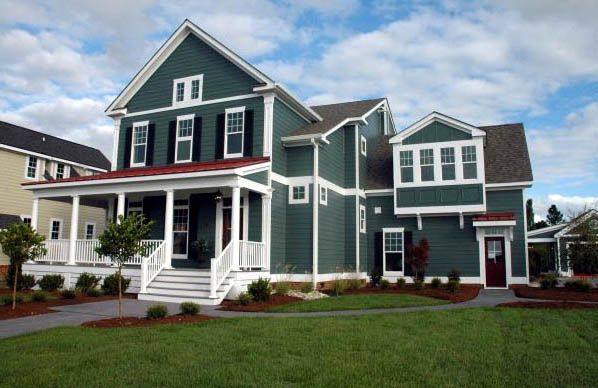The Chestnut 304 | Craftsman Beach Cottage Home Plan - 4 Bed, 3,121 SF
Key Specs
Beds
4
Baths
2.5
Heated sq. ft.
3,121 sq. ft.
Floors
2
Garage
No
Master Location
2nd Floor
Floor 1 sq. ft.
1,460 sq. ft.
Floor 2 sq. ft.
1,661 sq. ft.
Floor 3 sq. ft.
-
Floor 4 sq. ft.
-
Width
58' 8"
Depth
60' 8"
Product Details
The Chestnut 304 is a charming Craftsman beach cottage home plan that blends classic architectural character with functional, modern living designed for comfort and everyday use. With approximately 3,121 square feet of heated living space, this two-story home delivers spacious and inviting areas ideal for family life, entertaining, and relaxed coastal living.
Inviting Wrap-Around Porch & Outdoor Living
Begin your day with a warm cup of coffee on the expansive wrap-around porch, featuring traditional white columns and railings that enhance classic curb appeal. This outdoor space is perfect for enjoying fresh air, greeting neighbors, or relaxing in comfort.
Open & Connected Main Level
Inside, the open floor plan enhances the sense of space and flow throughout the main level. Designed without a formal living room, the layout incorporates a cozy office and a spacious kitchen that fosters seamless interaction between living and dining areas — ideal for both daily activities and hosting loved ones.
Serene Screened Porch Retreat
Adjoining the main living spaces, a screened porch invites you to enjoy outdoor living without the hassle of insects. This serene retreat becomes an everyday extension of your home where you can unwind, dine, or gather with family.
Thoughtful Second Level Design
Upstairs, the master bedroom commands attention at the front of the home, offering a private and inviting space. Additional bedrooms share a well-appointed bathroom, and a central laundry room adds everyday convenience. A step-down to Bedroom 4 creates a versatile space that can serve as a playroom, media room, or extra office depending on your lifestyle needs.
Balanced Design for Comfort & Flexibility
The Chestnut 304 combines traditional charm with functional design, making it a standout choice for families or homeowners seeking a classic home with adaptable living spaces, generous room sizes, and thoughtful planning from top to bottom.
Floor Plans
NOTE: This plan cannot be built in Virginia or within a 50 mile radius of the Virginia/North Carolina border.
What's Included
-
Title sheet
-
Standard notes page
-
Foundation
-
First floor
-
Second floor (if applicable)
-
Roof plan
-
Elevations (all 4 sides)
-
General Notes and Details Pages
**A Required Release Form will be sent shortly after purchase, and must be signed and emailed back, in order to receive purchased plans**
What's Not Included
-
Architectural or Engineering Stamp - handled locally if required
-
Site Plan - handled locally when required
-
Mechanical Drawings (location of heating and air equipment and duct work) - your subcontractors handle this
-
Plumbing Drawings (drawings showing the actual plumbing pipe sizes and locations) - your subcontractors handle this
-
Energy calculations - handled locally when required
-
Electrical Plans and Full Building sections



