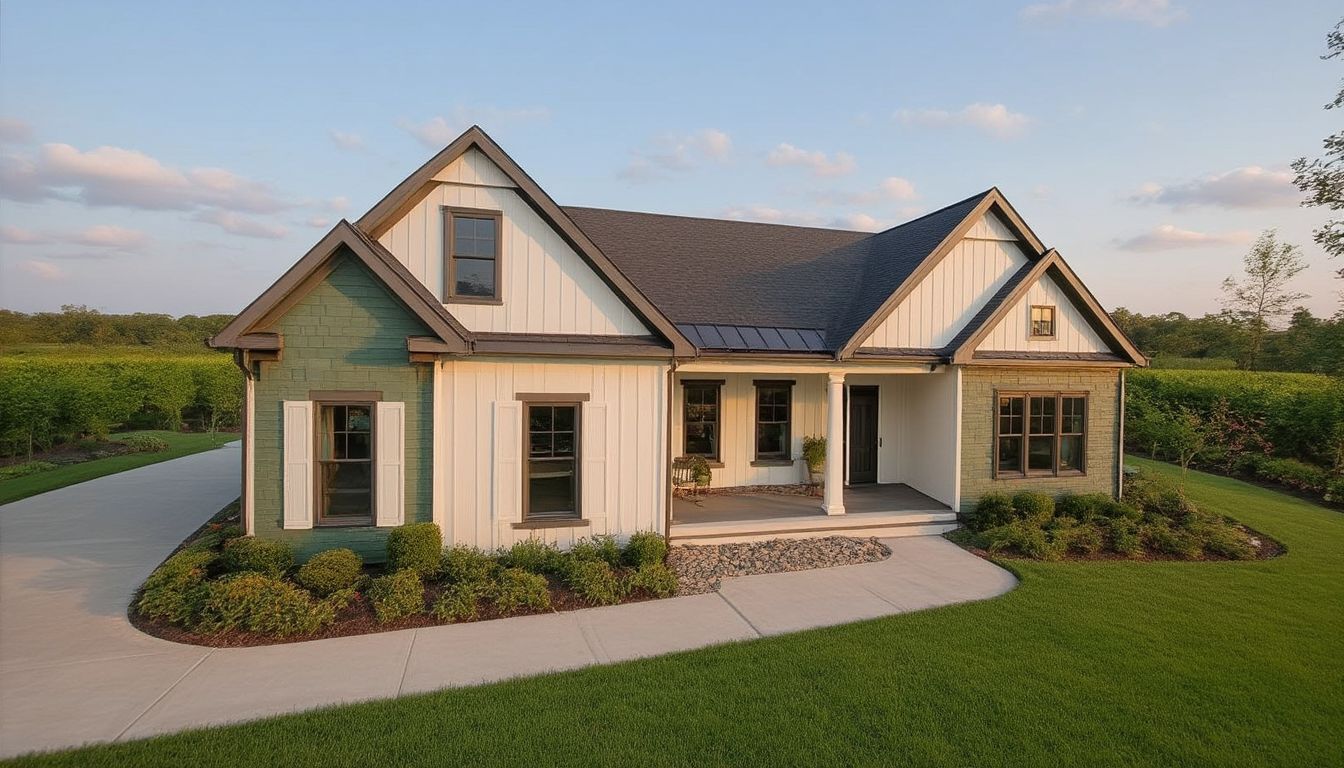Product Details
The Falcon Ridge 204 offers timeless style and family-centered design in a flexible single-story layout. A welcoming front porch leads to the foyer and dining room, while the open kitchen, breakfast nook, and family room create a bright, connected living hub.
The private master suite features a spacious walk-in closet and spa-style bath, separated from the secondary bedrooms for quiet comfort. Three additional bedrooms provide ample space for family or guests, with one flexing easily as a home office.
Outdoor living is built in with a front porch and rear patio. Upstairs, an optional bonus room adds even more versatility — ideal for a playroom, media space, or guest suite.
With its Craftsman detailing, farmhouse warmth, and traditional proportions, The Falcon Ridge 204 is a balanced, adaptable plan suited for today’s families.
Note: Optional Bonus room above the garage.
What's Included
-
Title sheet
-
Standard notes page
-
Foundation
-
First floor
-
Second floor (if applicable)
-
Roof plan
-
Elevations (all 4 sides)
-
General Notes and Details Pages
**A Required Release Form will be sent shortly after purchase, and must be signed and emailed back, in order to receive purchased plans**
What's Not Included
-
Architectural or Engineering Stamp - handled locally if required
-
Site Plan - handled locally when required
-
Mechanical Drawings (location of heating and air equipment and duct work) - your subcontractors handle this
-
Plumbing Drawings (drawings showing the actual plumbing pipe sizes and locations) - your subcontractors handle this
-
Energy calculations - handled locally when required
-
Electrical Plans and Full Building sections
Key Specs

Bedrooms
5

Floor 1 sq. ft.
2,549 sq. ft.

Bathrooms
2.5

Floor 2 sq. ft.
287 sq. ft.

Total Heated sq. ft.
2,836 sq. ft.

Floor 3 sq. ft.
-

Floors
1

Floor 4 sq. ft.
-

Garage
Yes

Location of Master
1st Floor

Width
62' 6"

Depth
66' 6"



