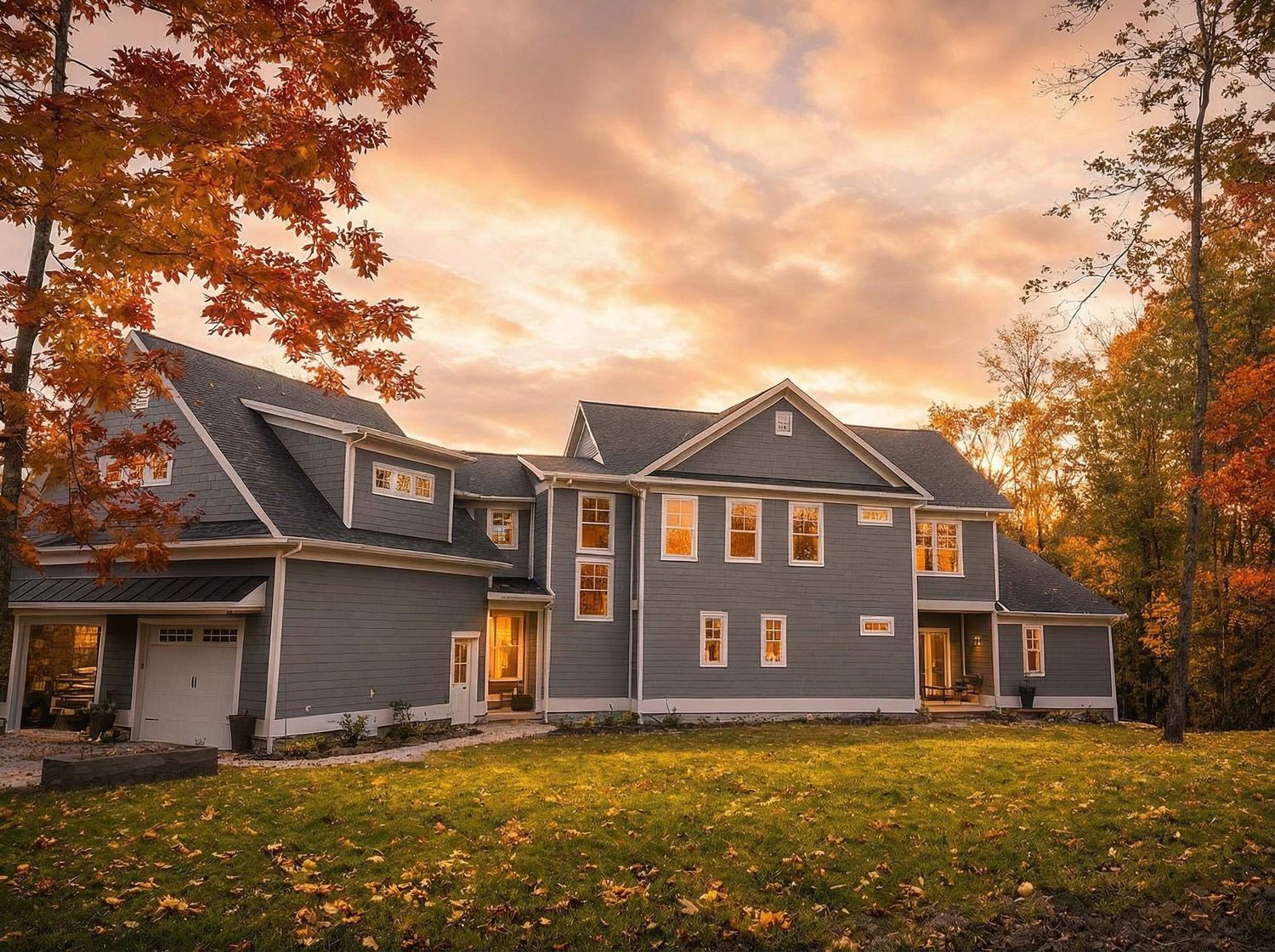The Pinegate 602 | Modern Craftsman Home Plan — 5 Bed, 3,948 SF
Key Specs
Beds
5
Baths
4.5
Heated sq. ft.
5,908 sq. ft.
Floors
3
Garage
Yes
Master Location
2nd Floor
Floor 1 sq. ft.
1,859 sq. ft.
Floor 2 sq. ft.
1,958 sq. ft.
Floor 3 sq. ft.
2,091 sq. ft.
Floor 4 sq. ft.
-
Width
107' 5"
Depth
53' 9"
Product Details
The Pinegate 602 is a beautifully crafted Modern Craftsman-style home plan that blends classic architectural charm with modern, functional design tailored for everyday living and entertaining. With a generous layout featuring 5 bedrooms and 4.5 bathrooms, this two-story plan makes smart use of space for both private retreats and connected living areas.
Anchored by welcoming exterior elements such as broad eaves, detailed trim, and a covered front porch, the Pinegate 602 delivers timeless curb appeal while offering practical interior spaces that flow naturally from room to room.
Open & Connected Main Level
Upon entering, the main floor greets you with an open-concept design that centers around the family room, dining area, and chef’s kitchen, making it ideal for daily routines, gatherings, and entertaining alike. Large windows and thoughtful circulation keep the home bright and inviting while ensuring ease of movement throughout living spaces.
Additional main-level spaces — such as a home office, a guest bedroom with a bath, or a formal dining room — enhance flexibility, allowing the design to adapt to your family’s lifestyle needs.
Private Retreats Upstairs
The second floor features a spacious owner’s suite where comfort and privacy are prioritized. Secondary bedrooms are grouped for convenience and privacy, each with generous closet space and access to full bathrooms. A nearby laundry room simplifies household routines, while bonus or loft spaces offer room for media, hobbies, or relaxation.
Craftsman Character Meets Everyday Functionality
The Pinegate 602 combines Modern Craftsman architectural style with practical interior planning to create a home that’s both stylish and livable. Whether you’re hosting friends or enjoying quiet family evenings, this plan supports comfortable daily living, adaptable room use, and long-term functionality.
Floor Plans
What's Included
-
Title sheet
-
Standard notes page
-
Foundation
-
First floor
-
Second floor (if applicable)
-
Roof plan
-
Elevations (all 4 sides)
-
General Notes and Details Pages
**A Required Release Form will be sent shortly after purchase, and must be signed and emailed back, in order to receive purchased plans**
What's Not Included
-
Architectural or Engineering Stamp - handled locally if required
-
Site Plan - handled locally when required
-
Mechanical Drawings (location of heating and air equipment and duct work) - your subcontractors handle this
-
Plumbing Drawings (drawings showing the actual plumbing pipe sizes and locations) - your subcontractors handle this
-
Energy calculations - handled locally when required
-
Electrical Plans and Full Building sections




