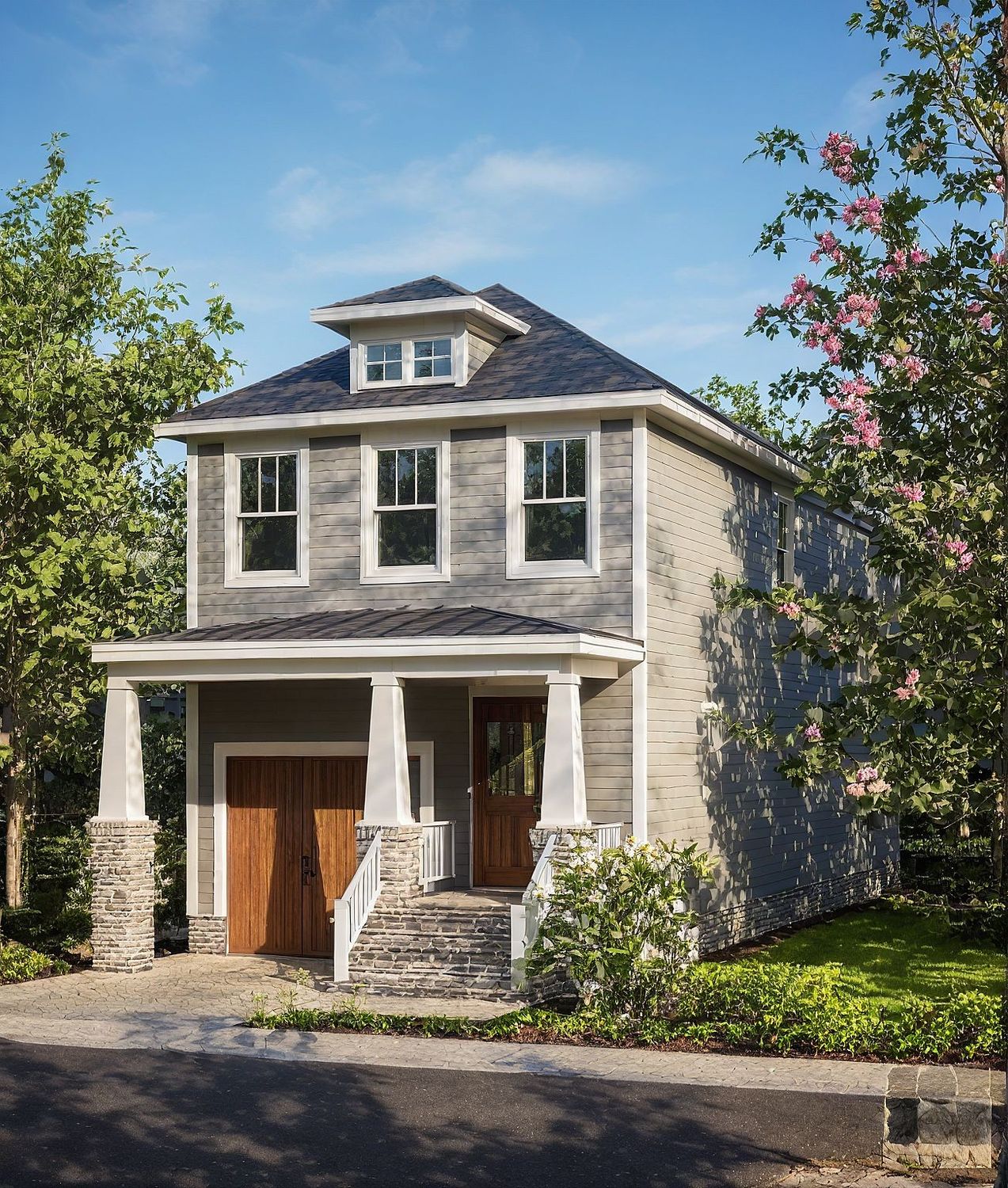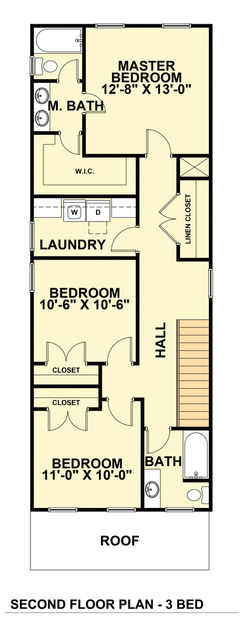The Redgate 3 163 | Narrow Lot Home Plan — 3 Bed, 1,610 SF
Key Specs
Beds
3
Baths
2.5
Heated sq. ft.
1,610 sq. ft.
Floors
2
Garage
Yes
Master Location
2nd Floor
Floor 1 sq. ft.
667 sq. ft.
Floor 2 sq. ft.
804 sq. ft.
Floor 3 sq. ft.
-
Floor 4 sq. ft.
-
Width
18' 8"
Depth
50' 0"
Product Details
The Redgate 3 163 is a smart, space-efficient narrow lot home plan designed to deliver comfortable living on compact sites without sacrificing functionality or style. With a total of 1,610 square feet, this two-story plan maximizes every inch of its 18′-8″ width and 50′ depth footprint, making it an excellent choice for urban infill lots, tight suburban parcels, or narrow neighborhood sites.
Efficient Layout With Open, Flexible Living Spaces
The Redgate 3 163 features a modern open-concept main floor that encourages seamless interaction between living, dining, and kitchen spaces. Thoughtful circulation and smart space planning ensure the home feels open and inviting, while still being efficient and easy to live in.
Comfortable Private Spaces Upstairs
Upstairs, the plan offers three well-proportioned bedrooms and 2.5 bathrooms, providing privacy and functional separation for families, guests, or home offices. The second floor strikes a balance between individual retreat spaces and shared living needs — ideal for growing families or those seeking comfortable everyday living without excessive square footage.
Designed for Narrow Lot Living
With its narrow footprint and efficient design, The Redgate 3 163 turns lot constraints into an opportunity — delivering full-size rooms and functional living spaces on parcels where many standard plans won’t fit. This thoughtful approach to design not only helps keep land costs down but also supports buildability and flexibility in tight sites.
Whether you’re building on a compact urban lot or seeking a stylish yet efficient plan for contemporary family living, The Redgate 3 163 offers a balanced combination of open living areas, private space, and narrow-lot practicality.
Floor Plans
What's Included
-
Title sheet
-
Standard notes page
-
Foundation
-
First floor
-
Second floor (if applicable)
-
Roof plan
-
Elevations (all 4 sides)
-
General Notes and Details Pages
**A Required Release Form will be sent shortly after purchase, and must be signed and emailed back, in order to receive purchased plans**
What's Not Included
-
Architectural or Engineering Stamp - handled locally if required
-
Site Plan - handled locally when required
-
Mechanical Drawings (location of heating and air equipment and duct work) - your subcontractors handle this
-
Plumbing Drawings (drawings showing the actual plumbing pipe sizes and locations) - your subcontractors handle this
-
Energy calculations - handled locally when required
-
Electrical Plans and Full Building sections



