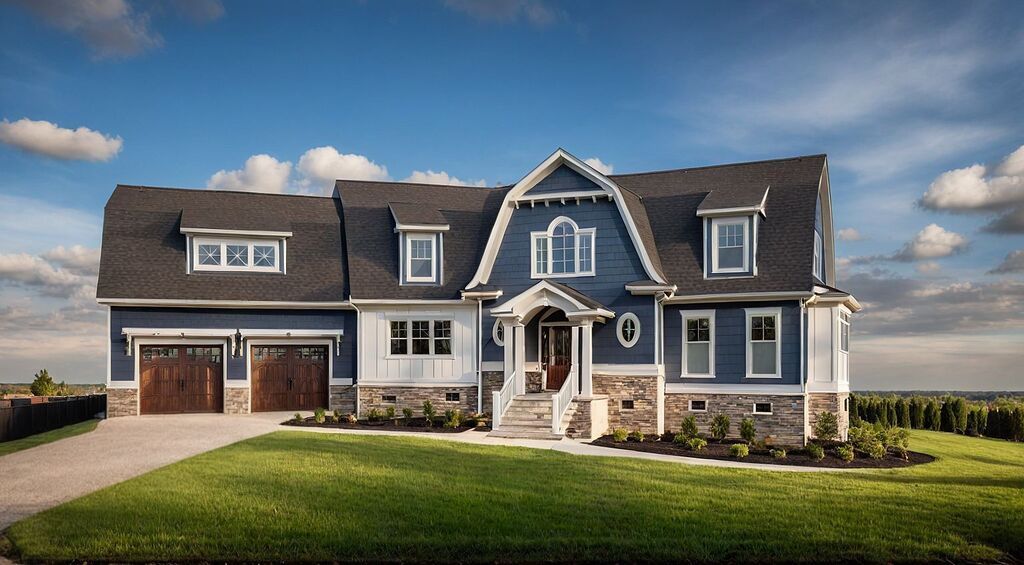The Saltmoor 611 | Coastal Gambrel Home Plan — 5 Bed, 3,625 SF
Key Specs
Beds
5
Baths
4
Heated sq. ft.
3,635 sq. ft.
Floors
2
Garage
Yes
Master Location
1st Floor
Floor 1 sq. ft.
2,233 sq. ft.
Floor 2 sq. ft.
1,402 sq. ft.
Floor 3 sq. ft.
-
Floor 4 sq. ft.
-
Width
93' 2"
Depth
68' 7"
Product Details
The Saltmoor 611 is a beautifully crafted modern coastal gambrel home plan that blends timeless architectural character with modern layout and functional living spaces. With approximately 3,635 square feet of heated living space, this two-story plan offers generous room sizes, flexible layouts, and classic coastal charm, making it ideal for beachside neighborhoods, elevated coastal lots, or traditional communities with a view.
Anchored by a symmetrical gambrel façade with deep siding and crisp white trim, this design delivers standout curb appeal while optimizing interior flow and everyday comfort.
Open & Connected Main Level
Step inside The Saltmoor 611 to discover an open-concept main floor designed for connection and ease of living. The family room flows seamlessly into the dining area and kitchen, each lined with rear-facing windows that bring in natural light and capture scenic views.
Outdoor living is enhanced with a screened porch and rear deck, creating an inviting transition to exterior spaces for relaxing evenings or entertaining guests. A private office near the entry offers a separate workspace, ideal for remote work or studying.
The first-floor primary suite offers a peaceful retreat, featuring a spa-style bathroom, a walk-in closet, and an optional sitting area for added comfort.
Second Level — Versatile & Comfortable
Upstairs, three well-sized bedrooms share two full baths, offering flexibility for family members, guests, or even a second home office setup. A large bonus room — or optional fifth bedroom — adds significant adaptable space that can function as a media room, play area, or in-law suite depending on your needs.
Built-in storage tucked into the roofline maximizes usable space without expanding the home’s footprint — a thoughtful addition that enhances daily living design.
Floor Plans
What's Included
-
Title sheet
-
Standard notes page
-
Foundation
-
First floor
-
Second floor (if applicable)
-
Roof plan
-
Elevations (all 4 sides)
-
General Notes and Details Pages
**A Required Release Form will be sent shortly after purchase, and must be signed and emailed back, in order to receive purchased plans**
What's Not Included
-
Architectural or Engineering Stamp - handled locally if required
-
Site Plan - handled locally when required
-
Mechanical Drawings (location of heating and air equipment and duct work) - your subcontractors handle this
-
Plumbing Drawings (drawings showing the actual plumbing pipe sizes and locations) - your subcontractors handle this
-
Energy calculations - handled locally when required
-
Electrical Plans and Full Building sections



