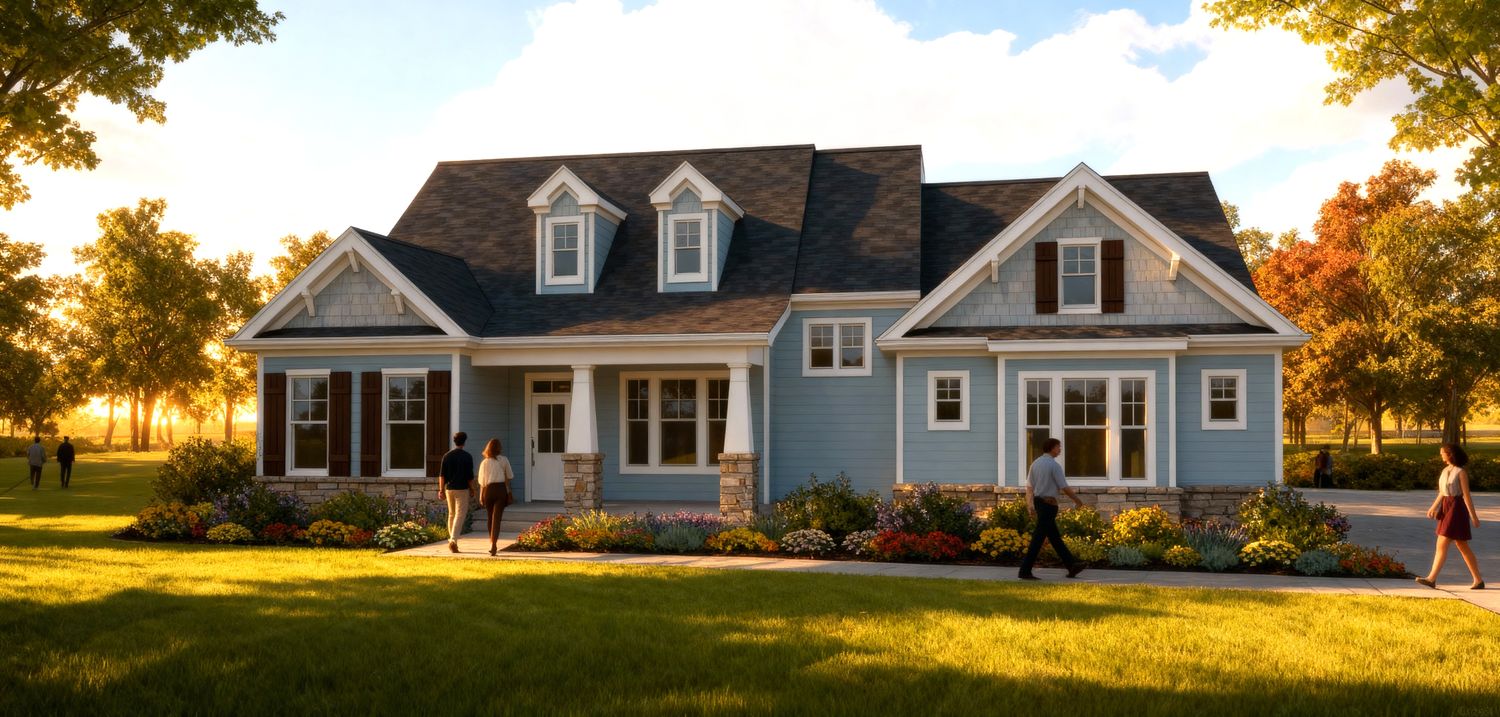The Soaring Egret 202 | Coastal Home Plan - 4 Bed, 2,969 SF
Key Specs
Beds
4
Baths
3
Heated sq. ft.
2,969 sq. ft.
Floors
2
Garage
Yes
Master Location
2nd Floor
Floor 1 sq. ft.
1,883 sq. ft.
Floor 2 sq. ft.
1,086 sq. ft.
Floor 3 sq. ft.
-
Floor 4 sq. ft.
-
Width
63' 0"
Depth
53' 0"
Product Details
The Soaring Egret 202 is a beautifully balanced coastal and traditional family home plan that blends classic curb appeal with thoughtful, family-focused living spaces. With approximately 2,969 square feet of heated living space, this two-story design offers a versatile layout ideal for both everyday living and entertaining.
Smart Main Level Design for Everyday Living
The main floor centers on an open kitchen, breakfast area, and family room that connect seamlessly to a rear deck, creating a strong indoor–outdoor connection that supports relaxed living and social gatherings. A flexible dining room or home office space adds adaptability to suit your lifestyle, while the private master suite on the main level provides convenience and privacy.
Second Floor with Bedrooms, Loft & Bonus Room
Upstairs, The Soaring Egret 202 offers three additional bedrooms, a loft, and a bonus room, providing ample space for family members, guests, or flexible uses such as a playroom, media area, or home office. This combination of private and shared spaces makes the plan suitable for growing families or those who want versatile interiors.
Inviting Porches & Balanced Proportions
With inviting porches and balanced architectural proportions, this design complements both coastal and traditional neighborhoods beautifully. The thoughtful arrangement of spaces enhances everyday comfort while supporting a relaxed, comfortable lifestyle that can adapt over time.
Floor Plans
What's Included
-
Title sheet
-
Standard notes page
-
Foundation
-
First floor
-
Second floor (if applicable)
-
Roof plan
-
Elevations (all 4 sides)
-
General Notes and Details Pages
**A Required Release Form will be sent shortly after purchase, and must be signed and emailed back, in order to receive purchased plans**
What's Not Included
-
Architectural or Engineering Stamp - handled locally if required
-
Site Plan - handled locally when required
-
Mechanical Drawings (location of heating and air equipment and duct work) - your subcontractors handle this
-
Plumbing Drawings (drawings showing the actual plumbing pipe sizes and locations) - your subcontractors handle this
-
Energy calculations - handled locally when required
-
Electrical Plans and Full Building sections



