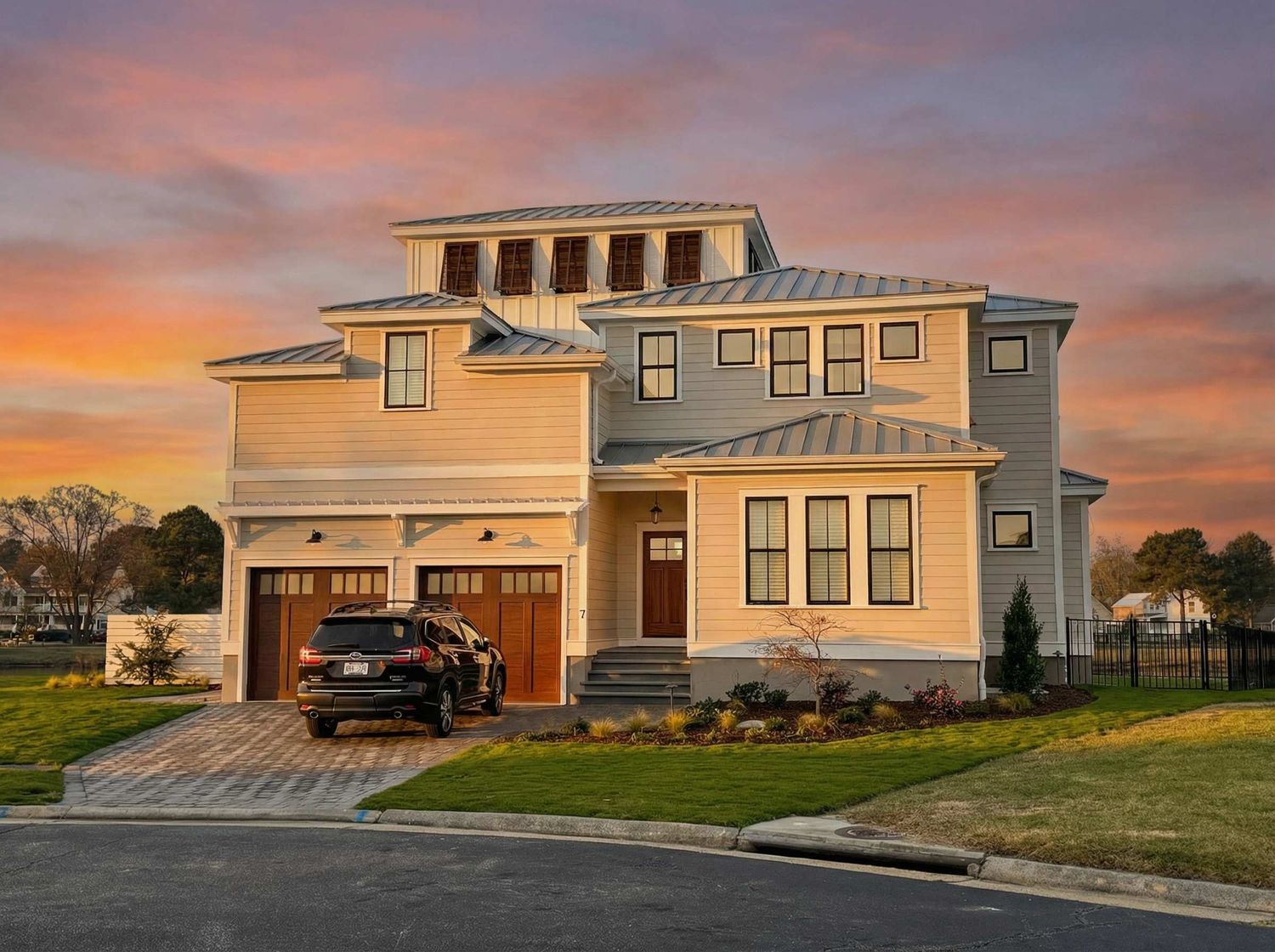The Bluewater Cove 601 | Modern Coastal Home Plan — 5 Bed, 3,948 SF
Key Specs
Beds
5
Baths
4.5
Heated sq. ft.
3,948 sq. ft.
Floors
3
Garage
Yes
Master Location
1st Floor
Floor 1 sq. ft.
2,140 sq. ft.
Floor 2 sq. ft.
1,499 sq. ft.
Floor 3 sq. ft.
309 sq. ft.
Floor 4 sq. ft.
-
Width
65' 2"
Depth
60' 0"
Product Details
The Bluewater Cove 601 is an elegant modern coastal home plan designed to maximize indoor-outdoor living and provide flexible, spacious accommodation for modern family life or vacation living. With approximately 3,948 square feet of heated space across three stories, this plan offers generous living areas, upscale finishes, and a layout that celebrates coastal design and relaxed entertaining.
This design combines sophisticated architecture with thoughtful planning, blending open gathering spaces, private retreats, and outdoor experiences that make it well-suited for coastal sites, waterfront builds, or any setting where style and function are top priorities.
Open & Entertaining Main Level
Step inside to discover a spacious main floor anchored by a chef’s kitchen with an oversized island that opens directly to the family room. Two full master suites on this level provide privacy and convenience, making daily living easy and flexible for guests or extended family alike. The family room flows seamlessly onto a covered lanai overlooking the pool, expanding your living space outdoors and enhancing the home’s entertainer-friendly design.
Second Floor with Flexible Spaces
The second floor of The Bluewater Cove 601 continues the theme of generous living, featuring three additional bedrooms, a media room, and a covered porch — perfect for enjoying morning coffee or relaxing with a view. This level strikes a balance between private spaces and shared living areas, fostering connection and comfort for all household members.
Third Floor Loft & Private Retreat
A standout feature of this plan is the third-floor loft and deck, which serve as a serene retreat ideal for taking in water views, enjoying sunset evenings, or hosting quiet get-togethers. Outdoor living is further enhanced with balconies and poolside entertaining areas, creating multiple living layers that connect beautifully with the surrounding environment.
Floor Plans
What's Included
-
Title sheet
-
Standard notes page
-
Foundation
-
First floor
-
Second floor (if applicable)
-
Roof plan
-
Elevations (all 4 sides)
-
General Notes and Details Pages
**A Required Release Form will be sent shortly after purchase, and must be signed and emailed back, in order to receive purchased plans**
What's Not Included
-
Architectural or Engineering Stamp - handled locally if required
-
Site Plan - handled locally when required
-
Mechanical Drawings (location of heating and air equipment and duct work) - your subcontractors handle this
-
Plumbing Drawings (drawings showing the actual plumbing pipe sizes and locations) - your subcontractors handle this
-
Energy calculations - handled locally when required
-
Electrical Plans and Full Building sections




