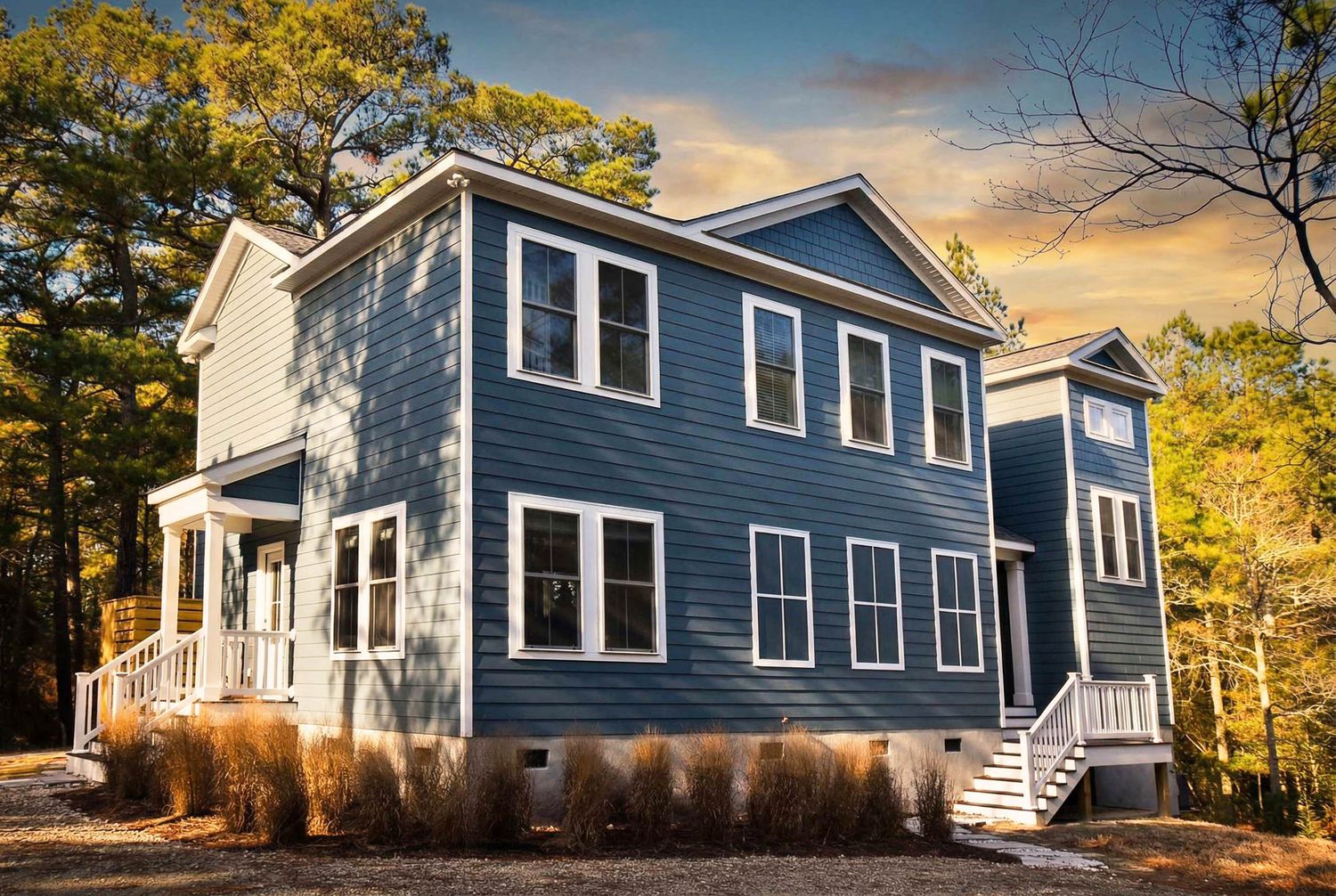The Woodland Vista 407 | Modern Coastal Home Plan — 5 Bed, 3,158 SF
Key Specs
Beds
4
Baths
3
Heated sq. ft.
3,048 sq. ft.
Floors
2
Garage
No
Master Location
2nd Floor
Floor 1 sq. ft.
1,481 sq. ft.
Floor 2 sq. ft.
1,102 sq. ft.
Floor 3 sq. ft.
-
Floor 4 sq. ft.
-
Width
34' 7"
Depth
50' 1"
Product Details
The Woodland Vista 407 is a beautifully designed modern Coastal home plan that bridges timeless architectural charm with contemporary livability and thoughtful spatial planning. This two-story layout offers approximately 3,048 square feet of heated living space, featuring durable exterior materials and expansive covered porches that create seamless connections between indoor and outdoor living — ideal for wooded lots, scenic sites, or family-oriented neighborhoods.
With balanced proportions, abundant natural light, and flexible room arrangements, The Woodland Vista 407 delivers classic Craftsman character and modern convenience in a cohesive package that supports both everyday life and entertaining.
Inviting Coastal Exterior & Natural Integration
The exterior showcases a blend of stone, siding, and broad gables that lend both substance and architectural interest. Generous covered porches frame the home, inviting outdoor living and creating an approachable street presence that suits wooded or scenic sites.
Open & Functional Main Level
Inside, the main floor features an open-concept layout that highlights the family room, dining area, and gourmet kitchen — anchored by a large central island, walk-in pantry, and custom cabinetry, making it a functional centerpiece for daily life and entertaining.
The main level also includes a private owner’s suite with a spa-style bath and walk-in closet, providing a secluded retreat for homeowners. Additional flexible rooms on this level can serve as a home office, guest room, or den, depending on lifestyle needs.
Upstairs Living & Flexible Space
Upstairs, additional bedrooms provide comfortable private spaces for family members or guests. A loft or bonus room adds versatility, serving as a recreation area, media room, or quiet retreat. Thoughtful circulation and storage ensure the upper level supports both everyday living and comfort.
Floor Plans
What's Included
-
Title sheet
-
Standard notes page
-
Foundation
-
First floor
-
Second floor (if applicable)
-
Roof plan
-
Elevations (all 4 sides)
-
General Notes and Details Pages
**A Required Release Form will be sent shortly after purchase, and must be signed and emailed back, in order to receive purchased plans**
What's Not Included
-
Architectural or Engineering Stamp - handled locally if required
-
Site Plan - handled locally when required
-
Mechanical Drawings (location of heating and air equipment and duct work) - your subcontractors handle this
-
Plumbing Drawings (drawings showing the actual plumbing pipe sizes and locations) - your subcontractors handle this
-
Energy calculations - handled locally when required
-
Electrical Plans and Full Building sections



