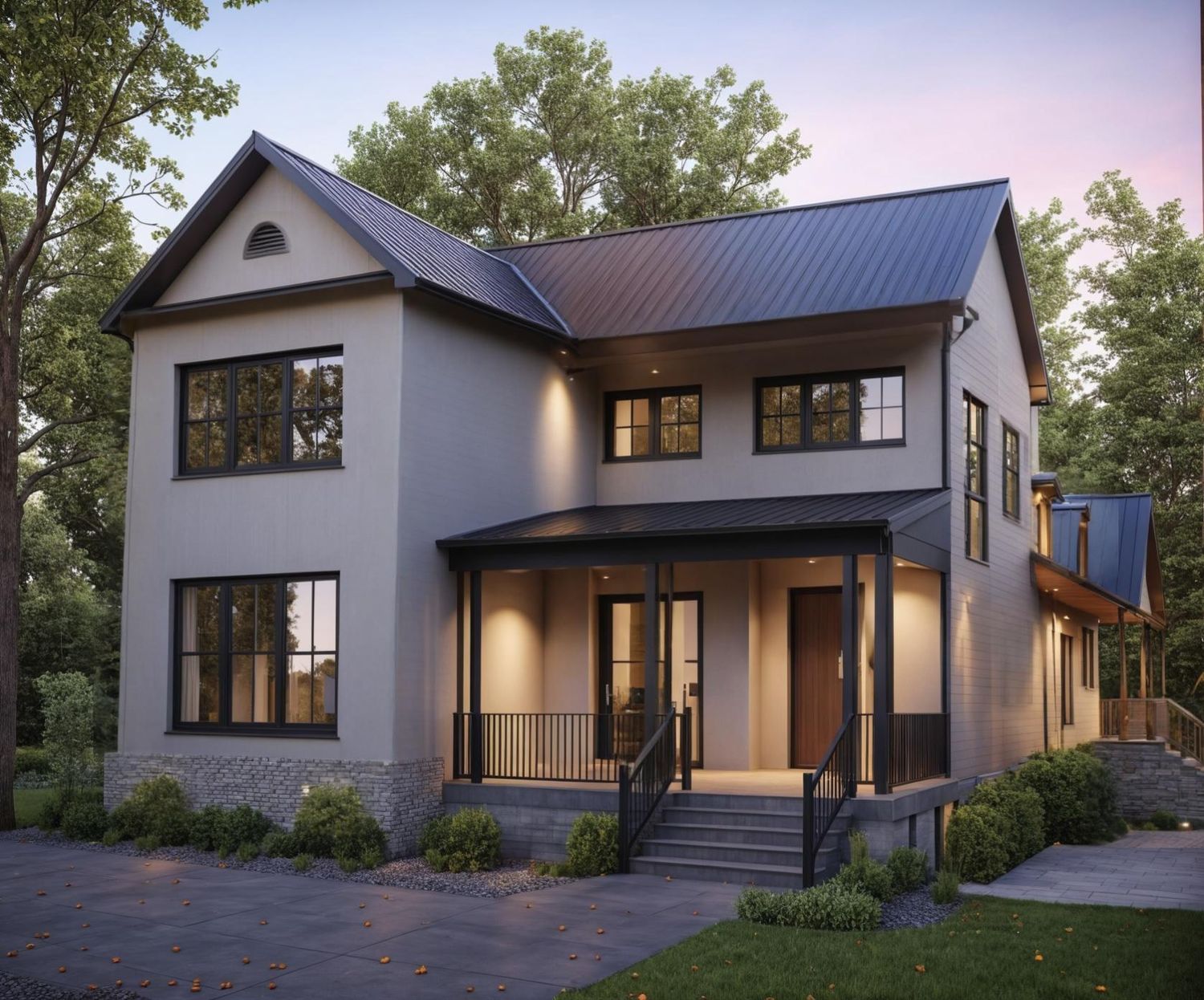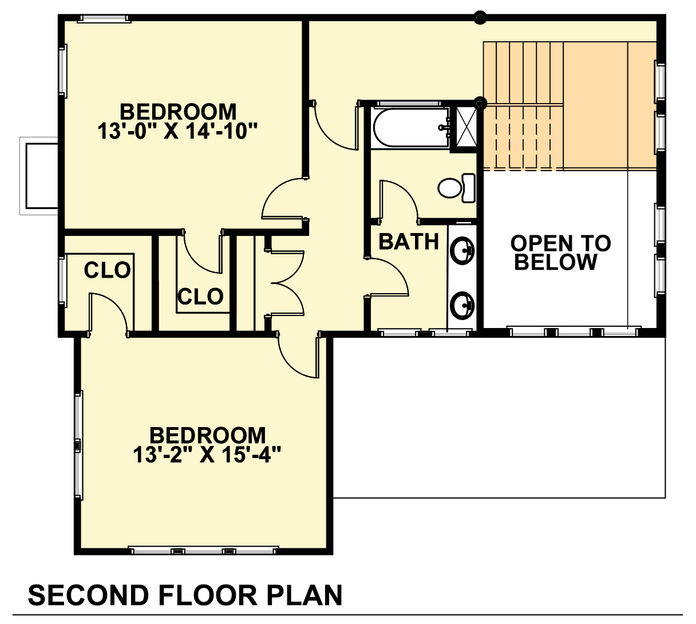The Wythe Farm 113 | Traditional Farmhouse Plan - 3 Bed, 3,259 SF
Key Specs
Beds
3
Baths
2.5
Heated sq. ft.
3,259 sq. ft.
Floors
2
Garage
Yes
Master Location
1st Floor
Floor 1 sq. ft.
2,516 sq. ft.
Floor 2 sq. ft.
743 sq. ft.
Floor 3 sq. ft.
-
Floor 4 sq. ft.
-
Width
31' 0"
Depth
78' 0"
Product Details
The Wythe Farm 113 is a beautifully crafted traditional farmhouse home plan that combines classic curb appeal with thoughtful, flexible living spaces for everyday life. Designed to balance open gathering areas with functional private zones, this plan delivers over 3,500 square feet of well-organized living space ideal for families, entertainers, and long-term comfort seekers.
Timeless Farmhouse Character with Modern Comfort
From its welcoming porch to its classic architectural lines, Wythe Farm 113 showcases traditional farmhouse style while meeting the needs of contemporary living. The exterior evokes comfortable, enduring design, and the interior layout supports today’s lifestyle with generous circulation and purpose-driven spaces.
Open Living Anchored by a Functional Kitchen
At the heart of the home is the open-concept living area that connects the kitchen, dining, and family spaces. The well-appointed kitchen boasts ample counter space and a layout that facilitates effortless meal preparation and casual conversation. Whether hosting holiday dinners or enjoying quiet weeknight meals, the design enhances daily life and social gatherings alike.
Comfortable and Flexible Living Spaces
The Wythe Farm 113 includes 3 bedrooms and 2.5 bathrooms, providing private spaces for family members and guests. Living areas flow intuitively from one to the next, encouraging connection while still offering zones for quiet and focus. This flexibility makes the plan suitable for a variety of household configurations.
Designed for Real-World Living
Thoughtfully arranged with both form and function in mind, this plan offers features that homeowners want most — from well-proportioned rooms to practical layouts that support everyday routines. With more than 3,500 sq ft of living space and a design that adapts beautifully to various sites, the Wythe Farm 113 is a standout farmhouse home plan for those seeking lasting value and architectural charm.
Floor Plans
What's Included
-
Title sheet
-
Standard notes page
-
Foundation
-
First floor
-
Second floor (if applicable)
-
Roof plan
-
Elevations (all 4 sides)
-
General Notes and Details Pages
**A Required Release Form will be sent shortly after purchase, and must be signed and emailed back, in order to receive purchased plans**
What's Not Included
-
Architectural or Engineering Stamp - handled locally if required
-
Site Plan - handled locally when required
-
Mechanical Drawings (location of heating and air equipment and duct work) - your subcontractors handle this
-
Plumbing Drawings (drawings showing the actual plumbing pipe sizes and locations) - your subcontractors handle this
-
Energy calculations - handled locally when required
-
Electrical Plans and Full Building sections





