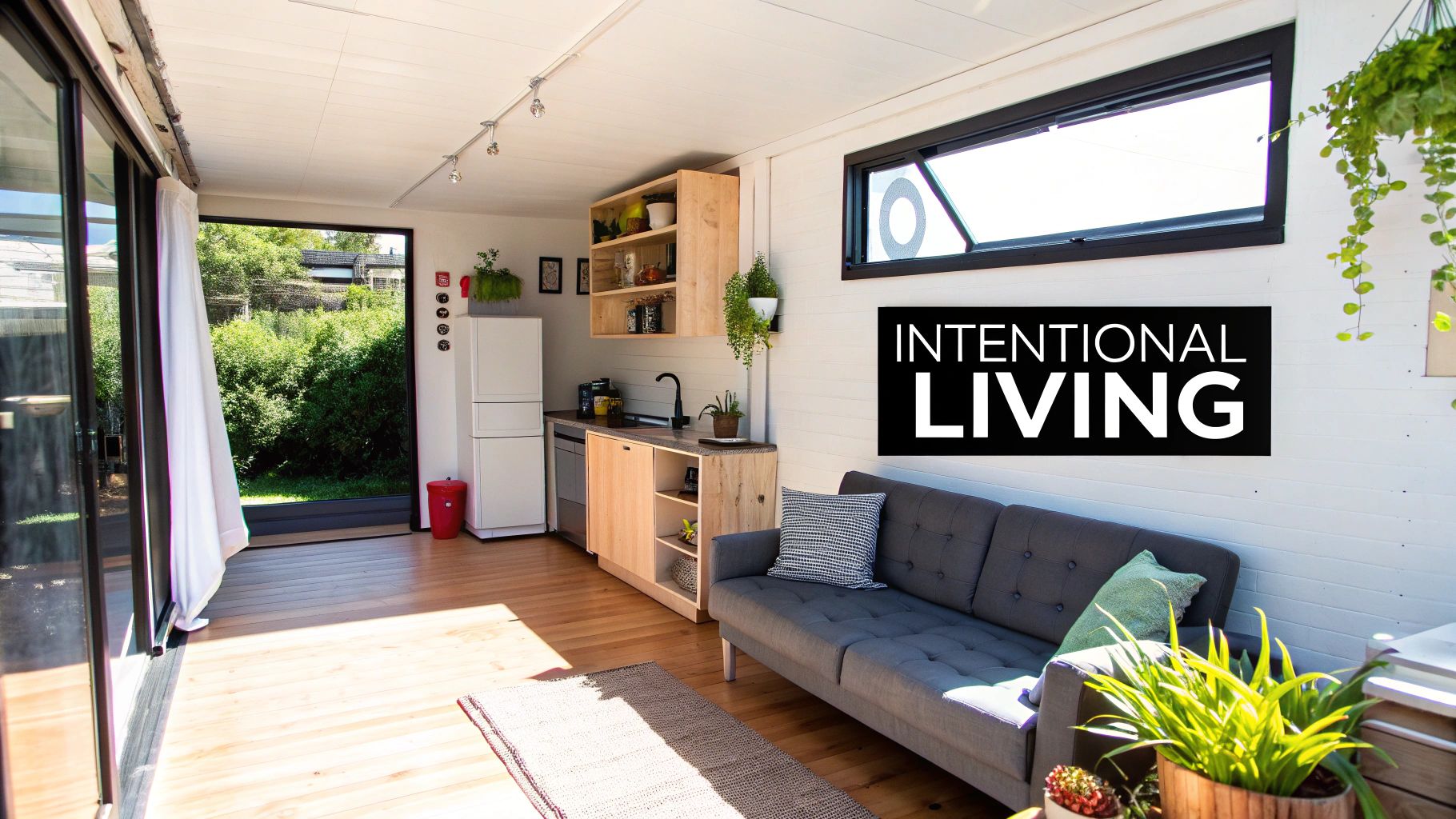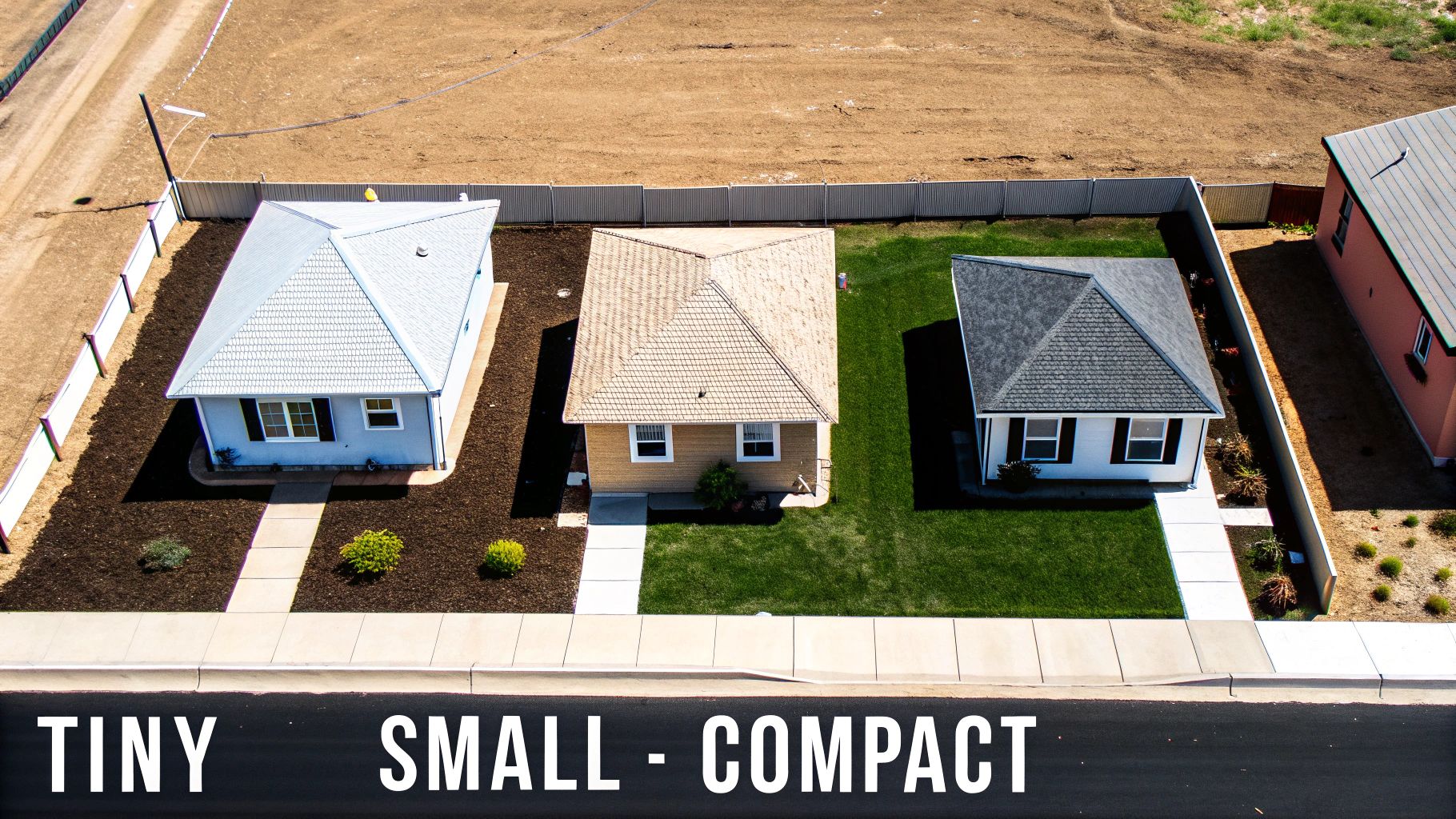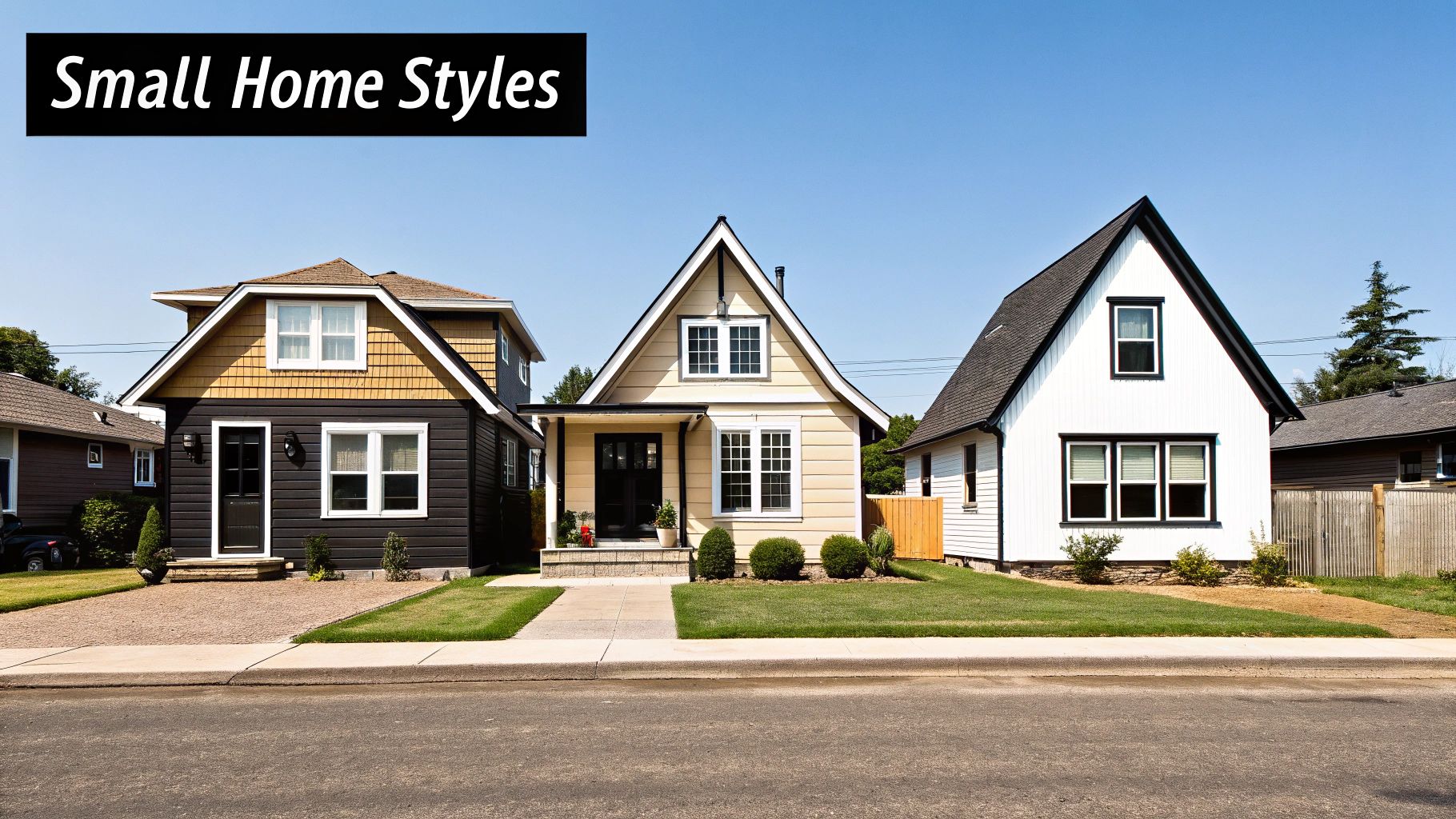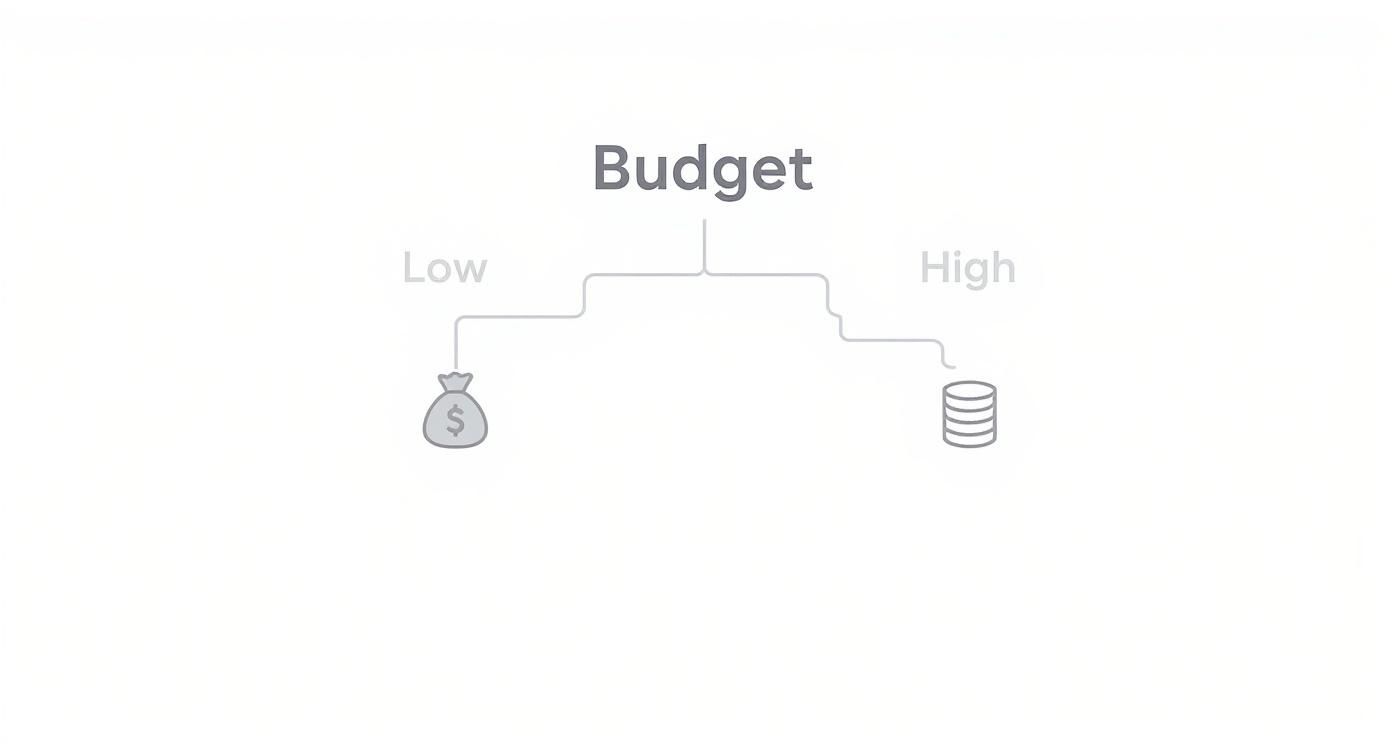Small Home Plans for Smart Living
- Oct 24, 2025
- 14 min read
Updated: Dec 28, 2025
When you hear "small home plan," you might picture a tiny house on wheels, but the reality is much broader. Think of them as architectural blueprints for homes designed with a smart, efficient footprint, typically under 2,000 square feet. This isn't just about downsizing for the sake of it; it's a conscious choice for a simpler, more affordable, and sustainable way of living.
Why Small Home Plans Are Gaining Momentum

The classic American dream is getting a much-needed redesign. For decades, the ideal home meant sprawling square footage and a massive yard. But today, a powerful shift is happening. More and more people are realizing that a bigger house doesn't always equal a better life.
This growing movement is all about a desire for financial freedom, a lighter environmental footprint, and more time for experiences over endless upkeep. Instead of being just a status symbol, a home is becoming a practical home base for a more intentional life. It's this cultural change that's really fueling the demand for well-designed small home plans that put quality over sheer quantity.
The Financial Appeal of Living Small
Let's be honest—one of the biggest drivers here is the financial relief. It’s pretty straightforward: a smaller home almost always means a smaller mortgage, lower property taxes, and cheaper utility bills.
By choosing a home that truly fits your needs without the excess, you can redirect thousands of dollars every year toward savings, travel, or paying down debt. It's a strategic move to build wealth instead of just managing a massive mortgage.
This financial breathing room is a total game-changer, especially for first-time buyers trying to get into an expensive market or for empty-nesters looking to simplify their finances for retirement. The math just works.
A Focus on Sustainability and Simplicity
Beyond the bank account, there's a growing awareness of our environmental impact. The preference for smaller home plans has really taken off as people look for ways to live more sustainably. Smaller homes naturally require fewer building materials and consume less energy for heating and cooling, which aligns perfectly with a more eco-conscious lifestyle. On top of that, as you can read in this post about the rise of smaller house plans on TheHousePlanCompany.com, economic factors like high real estate prices make compact designs a smart solution.
But this isn't just about saving the planet; it's also about saving your own time and energy. Think about the difference in day-to-day life:
Less Maintenance: Fewer rooms to clean and less exterior to maintain mean your weekends are for you, not for chores.
Reduced Clutter: Limited space gently forces you to be intentional about what you own, cutting down on clutter.
Greater Flexibility: A smaller, more manageable home offers the freedom to live a more mobile and experience-focused life.
Ultimately, choosing one of the many small home plans available isn't about sacrifice. It’s about prioritizing what actually matters to you. It's about creating a smart, beautiful, and efficient home that supports your life instead of defining it.
Understanding Small Home Plan Sizes

When you start looking at small home plans, you’ll quickly realize "small" isn't a single category. It’s more of a spectrum, covering everything from a minimalist’s tiny cabin to a practical starter home for a young family.
Figuring out these different size brackets is the first step to narrowing your search. It helps you focus on plans that actually fit your life, saving you from sorting through designs that are either too cramped or bigger than you really need.
The Major Categories of Small Homes
To make your search easier, we can break down small homes into a few common classifications. Each tier is really designed for a specific way of living, and knowing where you fit makes finding the right plan much simpler.
Tiny Homes (Under 500 sq. ft.): This is the most compact you can get, and it’s what most people think of when they hear about the minimalist movement. These plans are perfect for a single person, a couple living a very streamlined life, or as an accessory dwelling unit (ADU) in the backyard. Every single inch is designed for maximum function.
Small Homes (500 - 1,500 sq. ft.): For many people, this range is the sweet spot. It provides enough room for small families, couples who need a dedicated home office, or retirees looking to downsize without giving up comfort. Plans in this category usually have one to three bedrooms and feel surprisingly spacious thanks to smart, open layouts. For a closer look, check out our complete guide to small house plans under 1500 square feet.
Compact Homes (1,500 - 2,000 sq. ft.): Sitting at the larger end of the small-living spectrum, these homes give families the benefits of an efficient design without feeling squeezed. They often feature three or more bedrooms, dedicated utility rooms, and much more storage.
A smaller footprint doesn’t automatically mean a smaller feel. Modern architectural principles—like high ceilings, large windows for natural light, and open layouts—can make a 1,200 square foot home feel more expansive and livable than a poorly designed 2,000 square foot one.
How to Choose the Right Size for You
Picking the right size isn’t just about the numbers. It’s about how you live your life—your daily routines, how much stuff you have, and what you see for your future. The right plan should feel supportive and intentional, never cramped.
Think about how an architect designs for a small space. Every square foot has a job. Hallways are minimized to give more floor area to the actual living spaces. This design intelligence is what turns a small blueprint into a home that just works.
To help you see where you might fit in, the table below gives a quick snapshot of each category and who it's generally best for.
Small Home Size Categories and Common Uses
Category | Typical Square Footage | Best For | Key Features |
|---|---|---|---|
Tiny Home | Under 500 sq. ft. | Single professionals, minimalist couples, guest houses (ADUs) | Highly efficient, multi-functional spaces, often mobile |
Small Home | 500 - 1,500 sq. ft. | First-time buyers, small families, downsizers | Open-concept living, 1-3 bedrooms, balanced and livable |
Compact Home | 1,500 - 2,000 sq. ft. | Growing families, those needing dedicated workspaces | 3+ bedrooms, defined spaces, ample storage, family-focused |
Once you understand these basic differences, you can really start to refine your search for small home plans. It allows you to zero in on designs that truly match your vision for a smarter, more efficient way of living.
Exploring Popular Small Home Layouts and Styles

Choosing the right small home plans is about so much more than just the square footage. It’s really about discovering an architectural style and a layout that just feels right—like it was made for you. Think of a home's design as its personality. Some are cozy and traditional, while others are bold and modern.
The best small home designs don't just take a big house and shrink it down. They cleverly adapt a specific style to a smaller scale, making every single design choice count. From the roofline to the window placement, everything is intentional. A style you love won't just boost your curb appeal; it will shape the entire flow, feel, and atmosphere inside your home.
Let's dive into some of the most popular styles and see how they make compact living both beautiful and incredibly functional.
The Classic Cottage Charm
When you hear the word "cottage," you probably picture a cozy, storybook-style home. That’s exactly what this style delivers. It's known for charming details like gabled roofs, inviting front porches, and windows that seem perfectly placed to catch the light.
Inside, cottage plans typically center around a warm, main living area that acts as the heart of the home, with smaller, private spaces branching off. The layouts are almost always simple and efficient, getting rid of hallways to give you more usable living space. Cottages have this amazing ability to feel both comfortable and timeless, making them a perfect fit if you want your home to feel welcoming from day one.
The Functional Bungalow
Bungalows are the practical workhorses of small home design, and people love them for their straightforward, no-fuss approach. Most are single-story homes, which makes them fantastic for anyone planning to age in place or for families who just prefer having everything on one level.
Their layouts are famous for being efficient, often designed around a central living and dining area with bedrooms tucked away on either side for privacy.
You'll almost always see these key features:
Low-Pitched Roofs: This signature look gives them a grounded, unassuming feel.
Open Floor Plans: Bungalows were ahead of their time with open-concept living, which makes even a modest footprint feel surprisingly spacious.
Large Front Porches: These are more than just an entryway; they’re an extension of your living space, perfect for relaxing or chatting with neighbors.
Because of their simple, rectangular shapes, bungalows are also often easier and more affordable to build. They offer a great mix of classic style and smart substance.
Modern and Minimalist Designs
If you're someone who loves clean lines and uncluttered spaces, modern and minimalist small home plans are probably calling your name. These designs get rid of all the extra ornamentation and focus on the beauty of form, light, and materials. Think flat or shed roofs, huge panels of glass, and a calm, neutral color palette.
The interiors are almost always open-concept, creating a seamless flow between the kitchen, living, and dining spaces. This design trick makes even a tiny footprint feel expansive and airy. Storage is absolutely critical here, and it's usually integrated right into the architecture with things like built-in cabinetry and multi-functional furniture. For more inspiration, you can find dozens of space-saving storage ideas that transform small homes.
A successful minimalist plan isn’t about having less stuff; it’s about making sure every single element has a purpose. The real goal is to create a calming, organized environment where you can live more with less distraction.
The Iconic A-Frame
You know an A-frame the second you see one. Their steep, triangular roofs that sometimes reach all the way to the ground are impossible to miss. While they started out as popular vacation cabins, they've made a huge comeback as a stylish option for full-time small living.
That dramatic, vaulted ceiling creates an incredible sense of vertical space inside, making the main living area feel unbelievably open. A-frames typically place the living space on the ground floor with a cozy lofted bedroom or flex space up above. Huge windows on the front and back gables let light pour in and really connect the home to its natural surroundings, making this design a perfect match for a scenic lot.
For a deeper dive into making these unique layouts work for you, our guide on 8 smart small house layout ideas for 2025 has some great tips. Finding the right style is the first and most exciting step toward building a small home that truly supports your lifestyle.
A Realistic Look at Small Home Costs
One of the biggest draws to small home plans is, without a doubt, the potential for saving a lot of money. But it’s a common trap to think that cutting the square footage in half will automatically cut the final price tag in half. The financial side of things is a bit more complicated than that, but once you understand the moving parts, you can put together a budget that actually makes sense.
The final price of your small home is about much more than just its size. Big-ticket items like buying the land, getting the site ready (think grading and excavation), and hooking up utilities can vary wildly depending on your location. These costs can eat up a huge chunk of your initial investment. Think of them as fixed costs—you’ll have to pay them whether you're building a cozy 900-square-foot cottage or a sprawling 3,000-square-foot family home.
The Cost-Per-Square-Foot Paradox
Here’s something that catches a lot of first-time builders by surprise: the cost per square foot for a small home can actually be higher than for a larger one. It sounds backward, I know, but it makes perfect sense when you consider where the most expensive parts of a house are.
Kitchens and bathrooms are, by far, the most expensive rooms to build. They’re packed with plumbing, complex electrical work, pricey fixtures, and appliances. In a small home, these high-cost areas make up a bigger percentage of the total floor plan, which can drive up the average cost per square foot.
But here’s the key takeaway: the overall project cost will still be much, much lower. Even if the per-square-foot number is a bit higher, building a 1,200-square-foot home will always be more affordable than a 2,500-square-foot one, assuming everything else is equal.
Key Factors Driving Your Budget
Once you get past the land and foundation, a few major variables will really shape your final costs. If you understand these, you can make smart choices to keep your budget in check.
Materials and Finishes: This is where you have the most direct control. Choosing standard vinyl siding instead of custom stonework, or laminate countertops over marble, can easily save you tens of thousands of dollars.
Foundation Type: A simple slab-on-grade foundation is usually the most budget-friendly option. A full basement, on the other hand, will be the most expensive because of all the extra excavation and concrete required.
Structural Complexity: A straightforward rectangular design is way cheaper to frame and build than a complex one with lots of gables, corners, and intricate rooflines. Each extra corner adds labor and material costs.
When you're budgeting for a smaller home, it’s crucial to get a handle on the real-world numbers. This guide on the cost to build an ADU offers great insights that often apply to other small-scale projects, too.
The Tiny Home Market Perspective
The tiny home movement isn't just a trend; it's a global market driven by people seeking affordability and a lighter environmental footprint. Tiny homes, which typically fall between 100 and 400 square feet, cost around $30,000 to $60,000 on average. Of course, that can swing from just $8,000 for a DIY kit to over $150,000 for a high-end, custom-built model.
Building a small home is a fantastic financial move, but it demands a clear-eyed view of all the costs involved from start to finish. For a more detailed look at where your money really goes, check out our guide to construction cost breakdown.
How to Choose Your Perfect Small Home Plan
You've looked at the styles and crunched the numbers, and now for the best part: picking the plan. Sifting through thousands of small home plans can feel like a huge task, but with the right approach, it becomes a simple process of elimination. The trick is to figure out what you actually need before you fall for a design that just won't work for your life.
Think of it like packing for a trip. You wouldn't just toss random things into a suitcase. You'd consider where you're going, the weather, and what you'll be doing. Choosing a home plan is the same—your lifestyle comes first. Start by making a list of your absolute non-negotiables.
Define Your Non-Negotiables
Before you even glance at a floor plan, grab a pen and get real about your daily routine. This isn't about some fantasy dream home. It's about the home that will work beautifully for you, right now and for the foreseeable future.
Your must-have list might include things like:
Bedrooms and Bathrooms: How many do you really need for family, guests, or future plans?
Work-from-Home Space: Is a dedicated office a must, or could a flexible nook in another room do the trick?
Hobby and Storage Needs: Do you need a workshop for projects, an art studio, or serious storage for kayaks and camping gear?
Lifestyle Considerations: Are you the host who loves an open-concept living area for entertaining, or do you prefer the quiet of cozier, separate rooms?
This list is your personal filter. It immediately takes the massive ocean of small home plans and shrinks it down to a manageable pond of real possibilities. You'll save yourself hours of pointless browsing.
Getting clear on this upfront keeps you from getting distracted by a pretty picture of a plan that won't actually support the way you live. Once your core needs are down on paper, you can start thinking about the flow and feel of your future home.
Prioritize Your Spaces and Future Needs
In a small footprint, not all rooms can be created equal. You have to decide which areas get the prime square footage. Are you a passionate cook who needs a large, functional kitchen above all else? Or is a bright, comfy living room where the family will gather the top priority?
Making these trade-offs is part of the process. For instance, you might decide to make a guest room a bit smaller to gain a more spacious primary bathroom or a walk-in closet. There's no single right answer—only what's right for you and your priorities. It's all about using every square foot with intention.
It's also smart to think long-term. Will this home need to work for aging in place, with single-story living and wider doorways? Considering these future needs now ensures your home will serve you well for many years.
This decision tree gives you a good visual for how your budget can steer you toward certain types of small homes right from the start.

As you can see, a tighter budget often leads to simpler, more standard plans. A larger budget can open up more opportunities for customization and higher-end features.
Finally, don't forget your build site. The way your lot is oriented will have a huge impact on natural light and energy bills. A plan designed with big, south-facing windows is fantastic for a lot that can accommodate it, but it would be a poor choice for a different orientation. Using the advanced search filters on sites like RBA Home Plans helps you plug in all these criteria—from room count to specific features—to quickly find designs that are a great match for your life and your land.
Your Small Home Plan Questions Answered
As you get closer to picking the perfect small home plan, the practical questions start bubbling up. It’s one thing to browse designs for inspiration, but it's another to think about the real-world details of modifications, building codes, and how you’ll actually live in the space.
Here are some straightforward answers to the questions we hear most often from builders and future homeowners.
Can I Modify A Stock Small Home Plan?
You bet. Think of a stock plan as a great starting point, not a final blueprint set in stone. Most architectural firms, including us, can work with you to tweak a design and make it feel like your own.
Some of the most common adjustments we see are:
Changing room dimensions to fit that heirloom dining table or create a bigger home office.
Moving non-structural walls to open up the main living area.
Adding, removing, or resizing windows to capture a view or bring in more sunlight.
Switching up exterior materials to better match your property or personal taste.
The key is to work with the original designer or another qualified pro. This protects the home's structural integrity and makes sure the design still works as a whole, giving you a custom feel without the full custom price tag.
Are There Special Zoning Laws For Small Homes?
Yes, and this is a big one. You absolutely need to do your homework here, because building codes and zoning laws can be wildly different from one town to the next. While most small home plans built on a permanent foundation have to meet the same residential codes as any other house, some areas have minimum square footage requirements.
It's crucial to contact your local municipal planning and building departments before you purchase land or a plan. They are the only ones who can give you the final word on rules about setbacks, utility connections, and any other regulations that apply to smaller homes in your specific area.
A "tiny home on wheels," for instance, is a completely different ballgame. It's often classified as an RV and has to follow a totally different set of rules than a small home on a foundation.
How Do I Maximize Storage In A Small Home?
Clever storage is the magic ingredient that makes a smaller footprint feel comfortable and uncluttered. When you’re looking at small home plans, keep an eye out for designs where storage is baked in from the start, not just tacked on as an afterthought.
The best plans use smart, built-in solutions like closets tucked under the stairs, window seats with hidden storage inside, or well-designed pantries that use every inch. As you review a layout, really zero in on the kitchen, bedrooms, and entryway. These are the spots where creative storage can make or break the design, turning a small space from just functional to truly exceptional.
Ready to find a plan that fits your life perfectly? At RBA Home Plans, we offer a wide selection of award-winning small home plans designed for modern living. Explore our collection and use our powerful filters to discover your dream home today. Find your perfect small home plan at rbahomeplans.com.

Comments