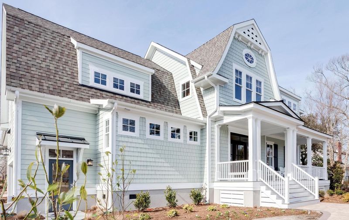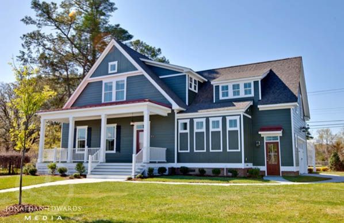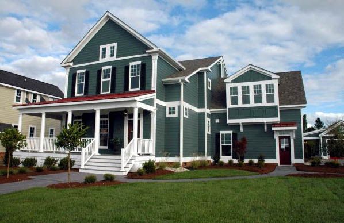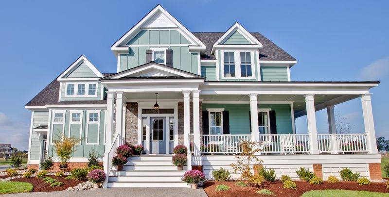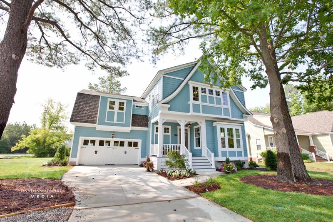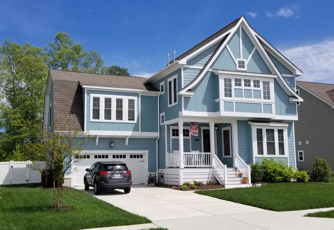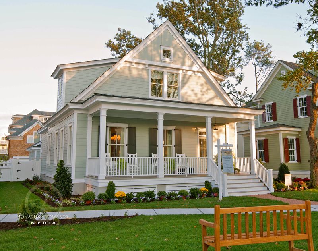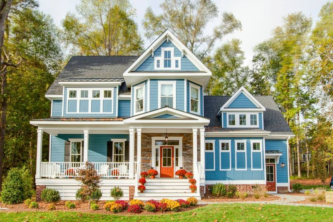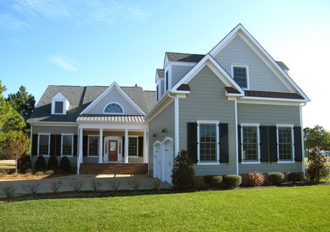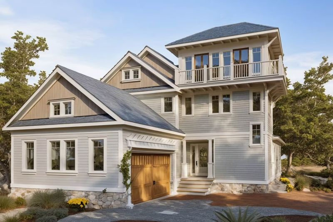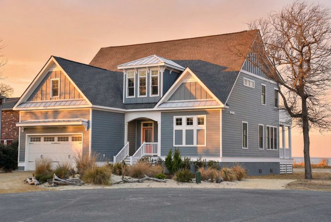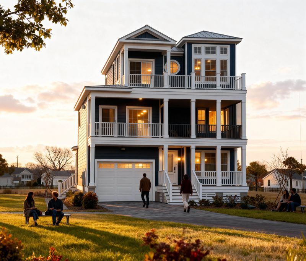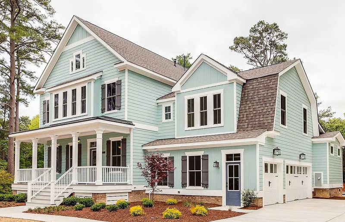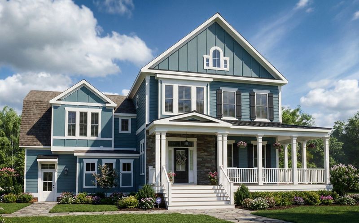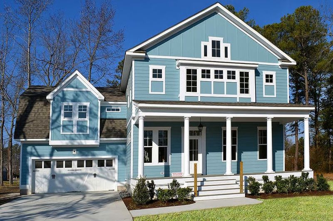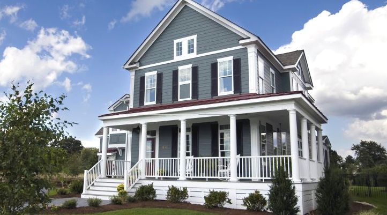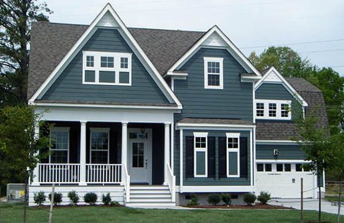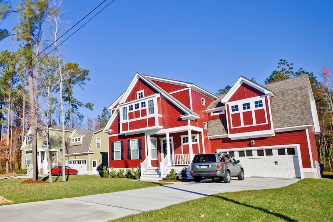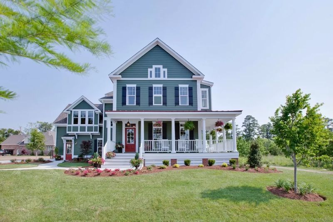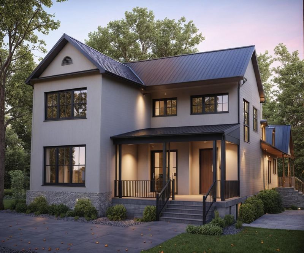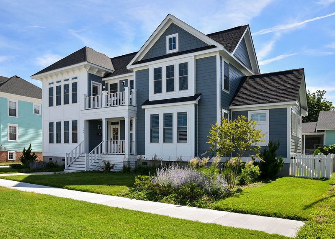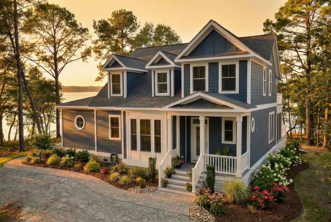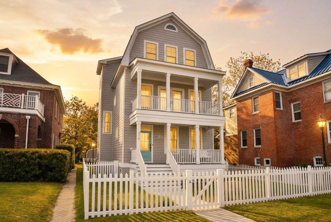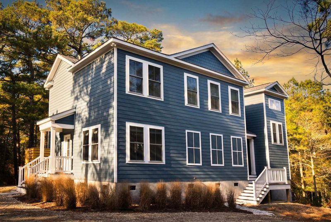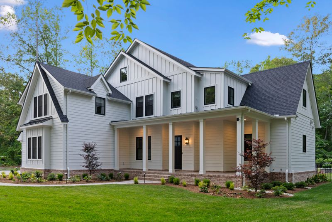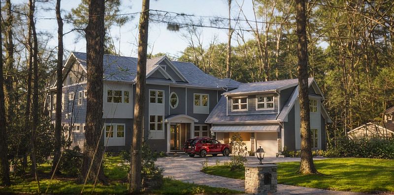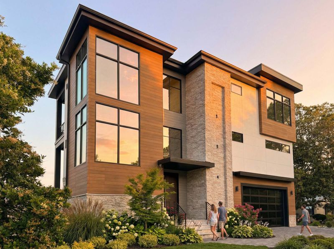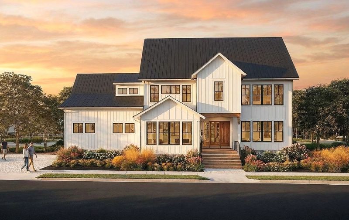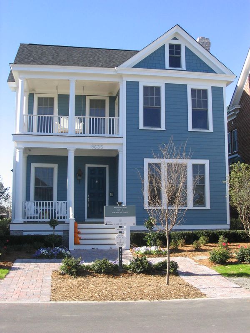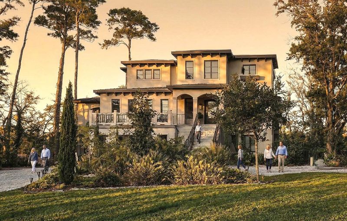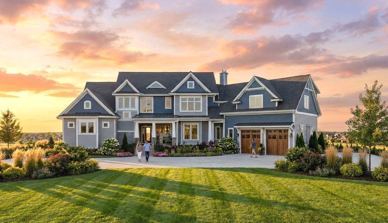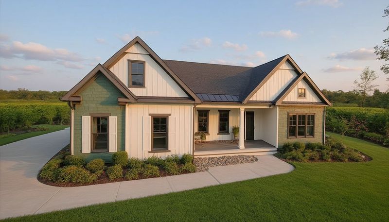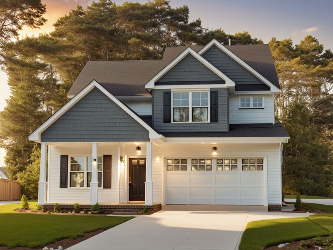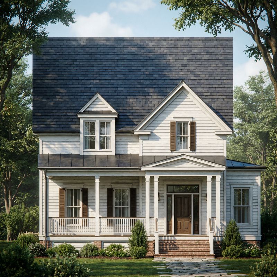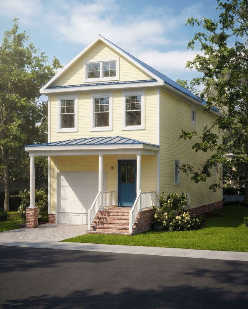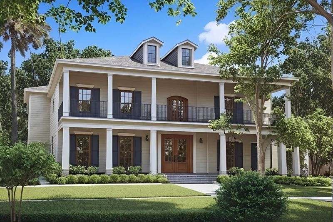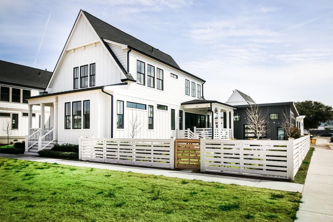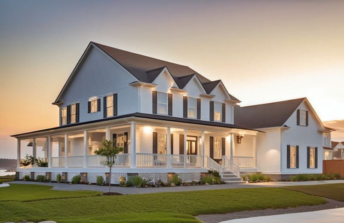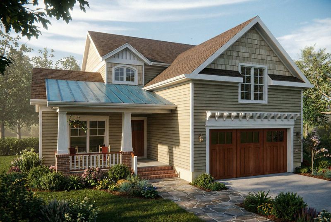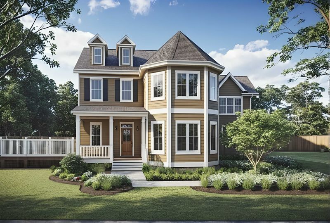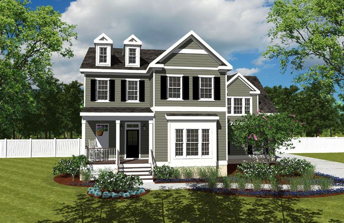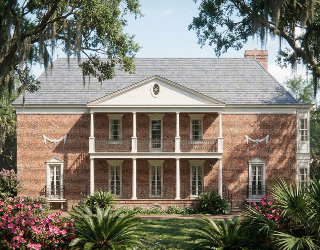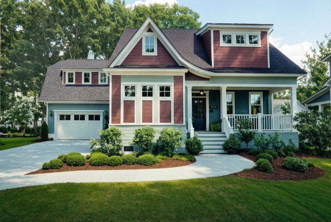Coastal Home Plans
Ready to build a coastal home? Choose the perfect home floor plan for your costal or beach house. Coastal home floors are perfect when you are building your home on a beach or an inlet. They follow clean design and use natural light to bring the summer to your home all year round.
Browse our coastal floor plans to find the perfect option for your project, or give us a call for a no obligation consultation. We have over 3,000 home floor plans that are not on the site yet and will be happy to help you choose the best option when you are looking for a coastal or beach home plan.
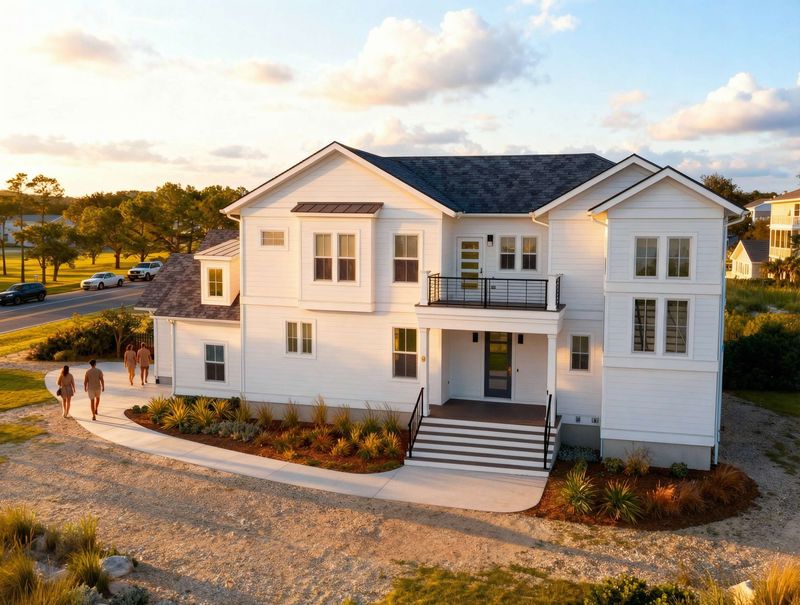
The Magnolia 311 | Craftsman Farmhouse Home Plan — 3Bed, 2,996 SF
Key Specs
Beds
3
Baths
3
Heated sq. ft.
2996
Floors
2
Garage
Yes
Master Location
2nd Floor
Floor 1 sq. ft.
1330
Floor 2 sq. ft.
1666
Floor 3 sq. ft.
0
Floor 4 sq. ft.
0
Width
55.2
Depth
50.4
Product Details
3-Bed Country Craftsman with Bonus Room – 2,996 Sq Ft House Plan
The Magnolia 311 with Bonus Room is a thoughtfully designed two-story Craftsman-style home that maximizes space, light, and functionality while expressing classic cottage-inspired architectural charm. With 2,996 square feet of heated living space, this plan seamlessly blends open family gathering areas with private sleeping quarters, making it ideal for both everyday living and entertaining.
Architectural Style & Curb Appeal
This home showcases quintessential Country Craftsman design elements, including a welcoming covered entry, balanced proportions, and character-rich details that define timeless residential architecture.
Interior Layout & Flow
The floor plan is arranged to create a sense of openness and connection throughout the main living spaces. Walls have been minimized on the first floor to allow expansive sightlines and comfortable movement from room to room.
Central kitchen located at the heart of the home for effortless everyday living and large family gatherings
Guest bedroom or flexible space on the first floor, expandable for use as a home office, hobby room, or guest suite
Upstairs sleeping quarters include three generous bedrooms with a master suite featuring a spacious bath and a walk-in closet.
Bonus room with sloped ceilings adds character and functional space for a playroom, media room, exercise space, or home office.
Single-car attached garage with front entry.
A screened porch adds outdoor living potential and expands usable square footag.e
Upstairs laundry placement improves household efficiency
Who This Plan Is For
Whether you’re planning a growing family home, a weekend retreat, or a Craftsman-inspired residence with flexible spaces, Plan 30022RT offers a balanced blend of form and function. Its open concept, abundant natural light, and adaptable rooms make it excellent for modern lifestyles while honoring classic architectural character.
Build Ready & Included Materials
This plan includes detailed foundation, floor plans (main and second floor), roof plan, and elevations. Local architectural or engineering stamps, mechanical, electrical, and plumbing drawings are handled separately per regional requirements.
Floor Plans
What's Included
-
Title sheet
-
Standard notes page
-
Foundation
-
First floor
-
Second floor (if applicable)
-
Roof plan
-
Elevations (all 4 sides)
-
General Notes and Details Pages
**A Required Release Form will be sent shortly after purchase, and must be signed and emailed back, in order to receive purchased plans**
What's Not Included
-
Architectural or Engineering Stamp - handled locally if required
-
Site Plan - handled locally when required
-
Mechanical Drawings (location of heating and air equipment and duct work) - your subcontractors handle this
-
Plumbing Drawings (drawings showing the actual plumbing pipe sizes and locations) - your subcontractors handle this
-
Energy calculations - handled locally when required
-
Electrical Plans and Full Building sections

